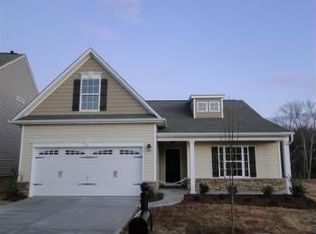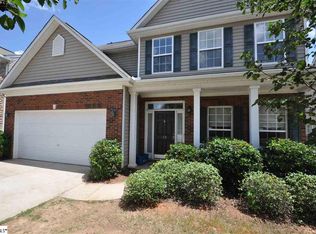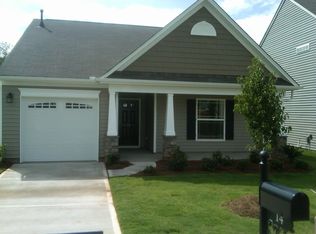Sold for $349,000
$349,000
18 Shale Ct, Greenville, SC 29607
3beds
2,152sqft
Single Family Residence, Residential
Built in ----
6,534 Square Feet Lot
$344,000 Zestimate®
$162/sqft
$2,299 Estimated rent
Home value
$344,000
$327,000 - $365,000
$2,299/mo
Zestimate® history
Loading...
Owner options
Explore your selling options
What's special
Centrally located and ready for outdoor living, this 3 bedroom 2.5 bath home in Mauldin gives you the best of the Greenville living along with multiple flex spaces inside that can accommodate the work from home life and/or the needs of a growing family. As you enter the front door, you will immediately notice the hardwood floors allowing the natural light to flow throughout the two-story foyer. On your right, the formal dining room is framed with wainscoting and connected to the kitchen, which features stainless steel appliances, breakfast bar, pantry, and plenty of cabinet storage. Off the kitchen is a built-in bar perfect for a wine collection or a dedicated baking space. Both areas are open to the main living room, complete with a gas fireplace, recessed TV nook with outlet, and built-in multi-zone surround sound speakers. Glass French doors connect the living room to the lower-level office, which could also make the perfect playroom, allowing for a quiet space while maintaining good visibility. Off the living room, you will find a half bath and 2 car garage complete with a Level 2 EV charger. The backyard is set up to entertain, after pouring a glass of wine, your guests will step out under a patio gazebo complete with a fan and lights. Stepping stones framed by in-ground lights will guide them to the covered outdoor dining and living area complete with an outdoor TV, fire pit, and well-landscaped lawn. Upstairs, you will find the spacious primary suite on one side of the house, complete with a large en-suite sitting area currently set up as a private theatre room with wired surround sound and ceiling-mounted projector. This space could also function as a second home space for couples who both work from home. Additionally, this suite features a spacious bathroom with a soaking tub, shower, dual-vanity sink, separate water closet, and connected spacious walk-in closet. Outside the primary suite, you will find the laundry room that will eliminate the weekly chore of carrying laundry baskets up and down the stairs. On the other side of the house, you will find the two guest bedrooms that share the 2nd full bathroom off the hallway. The Heights community is perfect for the nighttime stroll with neighborhood lights and sidewalk as well as a community pool. Located 8 minutes from Conestee Nature Preserve, 22 minutes from downtown Greenville, and 13 minutes from Simpsonville, this home is in the center of all that the greater Greenville area has to offer. With recently completed touch-up painting and professional carpet cleaning, this home is move-in ready and waiting for its next owner.
Zillow last checked: 8 hours ago
Listing updated: August 07, 2025 at 06:11am
Listed by:
Lindsey Kovach 336-420-1600,
Keller Williams Greenville Central
Bought with:
Julia Baranov
Reznik Real Estate LLC
Source: Greater Greenville AOR,MLS#: 1560909
Facts & features
Interior
Bedrooms & bathrooms
- Bedrooms: 3
- Bathrooms: 3
- Full bathrooms: 2
- 1/2 bathrooms: 1
Primary bedroom
- Area: 225
- Dimensions: 15 x 15
Bedroom 2
- Area: 121
- Dimensions: 11 x 11
Bedroom 3
- Area: 121
- Dimensions: 11 x 11
Primary bathroom
- Features: Double Sink, Full Bath, Shower-Separate, Tub-Garden, Walk-In Closet(s)
- Level: Second
Dining room
- Area: 110
- Dimensions: 11 x 10
Kitchen
- Area: 110
- Dimensions: 11 x 10
Living room
- Area: 368
- Dimensions: 23 x 16
Bonus room
- Area: 121
- Dimensions: 11 x 11
Heating
- Forced Air, Natural Gas
Cooling
- Central Air, Electric
Appliances
- Included: Dishwasher, Disposal, Dryer, Refrigerator, Washer, Electric Cooktop, Electric Oven, Microwave, Gas Water Heater
- Laundry: 2nd Floor, Electric Dryer Hookup, Laundry Room
Features
- 2 Story Foyer, Ceiling Fan(s), Vaulted Ceiling(s), Open Floorplan, Soaking Tub, Pantry
- Flooring: Carpet, Wood, Vinyl
- Windows: Insulated Windows
- Basement: None
- Attic: Storage
- Number of fireplaces: 1
- Fireplace features: Gas Log
Interior area
- Total structure area: 2,152
- Total interior livable area: 2,152 sqft
Property
Parking
- Total spaces: 2
- Parking features: Attached, Paved
- Attached garage spaces: 2
- Has uncovered spaces: Yes
Features
- Levels: Two
- Stories: 2
- Patio & porch: Patio
- Fencing: Fenced
Lot
- Size: 6,534 sqft
- Dimensions: 64 x 119 x 47 x 119
- Features: 1/2 Acre or Less
- Topography: Level
Details
- Parcel number: 0583.1101084.00
Construction
Type & style
- Home type: SingleFamily
- Architectural style: Traditional
- Property subtype: Single Family Residence, Residential
Materials
- Hardboard Siding
- Foundation: Slab
- Roof: Architectural
Utilities & green energy
- Sewer: Public Sewer
- Water: Public
Community & neighborhood
Community
- Community features: Street Lights, Pool
Location
- Region: Greenville
- Subdivision: The Heights
Price history
| Date | Event | Price |
|---|---|---|
| 8/6/2025 | Sold | $349,000-0.3%$162/sqft |
Source: | ||
| 7/4/2025 | Contingent | $350,000$163/sqft |
Source: | ||
| 6/19/2025 | Listed for sale | $350,000+1.5%$163/sqft |
Source: | ||
| 6/11/2025 | Listing removed | $344,900$160/sqft |
Source: | ||
| 5/14/2025 | Price change | $344,900-1.4%$160/sqft |
Source: | ||
Public tax history
| Year | Property taxes | Tax assessment |
|---|---|---|
| 2024 | $1,500 +2% | $206,370 |
| 2023 | $1,471 +4.1% | $206,370 |
| 2022 | $1,413 -0.1% | $206,370 |
Find assessor info on the county website
Neighborhood: 29607
Nearby schools
GreatSchools rating
- 6/10Greenbrier Elementary SchoolGrades: PK-5Distance: 1.2 mi
- 9/10Hillcrest Middle SchoolGrades: 6-8Distance: 3.5 mi
- 10/10Mauldin High SchoolGrades: 9-12Distance: 3.5 mi
Schools provided by the listing agent
- Elementary: Greenbrier
- Middle: Hughes
- High: Southside
Source: Greater Greenville AOR. This data may not be complete. We recommend contacting the local school district to confirm school assignments for this home.
Get a cash offer in 3 minutes
Find out how much your home could sell for in as little as 3 minutes with a no-obligation cash offer.
Estimated market value$344,000
Get a cash offer in 3 minutes
Find out how much your home could sell for in as little as 3 minutes with a no-obligation cash offer.
Estimated market value
$344,000


