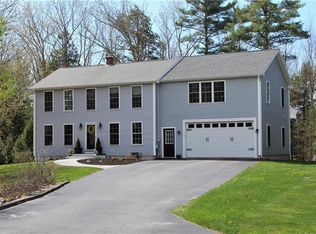Closed
$615,000
18 Sheila Circle, Saco, ME 04072
4beds
2,588sqft
Single Family Residence
Built in 1999
0.58 Acres Lot
$622,300 Zestimate®
$238/sqft
$3,271 Estimated rent
Home value
$622,300
$560,000 - $691,000
$3,271/mo
Zestimate® history
Loading...
Owner options
Explore your selling options
What's special
Spacious Colonial in Saco's Hillview Heights! This 2,588 sq ft home features 4 bedrooms, 2.5 baths, and an eat-in kitchen that opens to a spacious living room with a cozy gas fireplace, and dining room — perfect for everyday living and entertaining.
Upstairs, the large primary suite offers a second gas fireplace, soaking tub, shower, and walk-in closet, creating a relaxing private retreat.
Outside, the property previously had an above-ground pool — the deck remains for easy reinstallation or conversion to additional outdoor space.
This turnkey home is move-in ready with the opportunity to add your own updates and personal touches over time.
Located in the highly desirable Hillview Heights neighborhood, enjoy sidewalks, walkability to schools and playgrounds, and quick access to beaches, downtown Saco, shopping, restaurants, medical facilities, and I-95.
Zillow last checked: 8 hours ago
Listing updated: July 10, 2025 at 10:52am
Listed by:
Portside Real Estate Group
Bought with:
Keller Williams Realty
Keller Williams Realty
Source: Maine Listings,MLS#: 1624294
Facts & features
Interior
Bedrooms & bathrooms
- Bedrooms: 4
- Bathrooms: 3
- Full bathrooms: 2
- 1/2 bathrooms: 1
Primary bedroom
- Features: Above Garage, Full Bath, Gas Fireplace, Jetted Tub, Separate Shower, Walk-In Closet(s)
- Level: Second
Bedroom 2
- Features: Closet
- Level: Second
Bedroom 3
- Features: Closet
- Level: Second
Bedroom 4
- Features: Closet
- Level: Second
Dining room
- Features: Dining Area
- Level: First
Kitchen
- Features: Eat-in Kitchen, Kitchen Island
- Level: First
Laundry
- Level: First
Living room
- Features: Gas Fireplace
- Level: First
Heating
- Baseboard, Hot Water, Zoned
Cooling
- None
Appliances
- Included: Dishwasher, Dryer, Microwave, Electric Range, Refrigerator, Washer
Features
- Bathtub, Shower, Walk-In Closet(s)
- Flooring: Carpet, Tile, Wood
- Basement: Bulkhead,Interior Entry,Full,Sump Pump,Unfinished
- Number of fireplaces: 2
Interior area
- Total structure area: 2,588
- Total interior livable area: 2,588 sqft
- Finished area above ground: 2,588
- Finished area below ground: 0
Property
Parking
- Total spaces: 2
- Parking features: Paved, 1 - 4 Spaces, Garage Door Opener
- Attached garage spaces: 2
Features
- Patio & porch: Deck
- Has view: Yes
- View description: Trees/Woods
Lot
- Size: 0.58 Acres
- Features: Near Shopping, Near Turnpike/Interstate, Near Town, Neighborhood, Cul-De-Sac, Level, Open Lot, Landscaped, Wooded
Details
- Parcel number: SACOM087L018U018000
- Zoning: R-1D
Construction
Type & style
- Home type: SingleFamily
- Architectural style: Colonial
- Property subtype: Single Family Residence
Materials
- Wood Frame, Vinyl Siding
- Roof: Shingle
Condition
- Year built: 1999
Utilities & green energy
- Electric: Circuit Breakers
- Sewer: Public Sewer
- Water: Public
- Utilities for property: Utilities On
Community & neighborhood
Location
- Region: Saco
- Subdivision: Hillview Heights
Other
Other facts
- Road surface type: Paved
Price history
| Date | Event | Price |
|---|---|---|
| 7/8/2025 | Sold | $615,000-2.4%$238/sqft |
Source: | ||
| 6/17/2025 | Pending sale | $630,000$243/sqft |
Source: | ||
| 6/9/2025 | Contingent | $630,000$243/sqft |
Source: | ||
| 5/28/2025 | Listed for sale | $630,000+48.2%$243/sqft |
Source: | ||
| 3/19/2021 | Sold | $425,000+6.5%$164/sqft |
Source: | ||
Public tax history
| Year | Property taxes | Tax assessment |
|---|---|---|
| 2024 | $7,164 | $485,681 |
| 2023 | $7,164 +12.3% | $485,681 +39.6% |
| 2022 | $6,377 +5% | $347,900 +8.2% |
Find assessor info on the county website
Neighborhood: 04072
Nearby schools
GreatSchools rating
- NAYoung SchoolGrades: K-2Distance: 0.9 mi
- 7/10Saco Middle SchoolGrades: 6-8Distance: 0.5 mi
- NASaco Transition ProgramGrades: 9-12Distance: 2.1 mi

Get pre-qualified for a loan
At Zillow Home Loans, we can pre-qualify you in as little as 5 minutes with no impact to your credit score.An equal housing lender. NMLS #10287.
