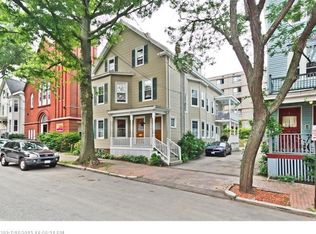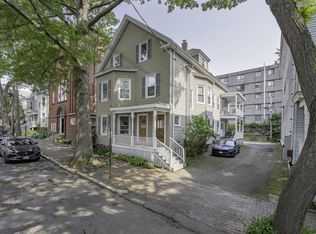Closed
$295,000
18 Sherman Street #4, Portland, ME 04101
1beds
595sqft
Condominium
Built in 1900
-- sqft lot
$285,300 Zestimate®
$496/sqft
$2,089 Estimated rent
Home value
$285,300
$271,000 - $300,000
$2,089/mo
Zestimate® history
Loading...
Owner options
Explore your selling options
What's special
Easy living to Parkside Portland, just a short distance to beautiful Deering Oaks Park! Top floor efficient open floor plan with wood floors and economical heating. This affordable condo comes with reserved onsite parking, basement laundry, and large private storage. This downtown location also puts you just a few blocks from Arts District. This one won't last long!! Very easy to show.
Zillow last checked: 8 hours ago
Listing updated: September 26, 2024 at 07:35pm
Listed by:
Gardner Real Estate Group
Bought with:
U&R Real Estate
Source: Maine Listings,MLS#: 1559872
Facts & features
Interior
Bedrooms & bathrooms
- Bedrooms: 1
- Bathrooms: 1
- Full bathrooms: 1
Bedroom 1
- Features: Closet
- Level: First
Kitchen
- Features: Eat-in Kitchen, Kitchen Island, Skylight
- Level: First
Living room
- Level: First
Heating
- Baseboard, Direct Vent Heater
Cooling
- None
Appliances
- Included: Dishwasher, Microwave, Electric Range, Refrigerator, Trash Compactor
Features
- Bathtub, One-Floor Living, Shower, Storage
- Flooring: Carpet, Tile, Wood
- Basement: Doghouse,Full,Brick/Mortar,Unfinished
- Has fireplace: No
Interior area
- Total structure area: 595
- Total interior livable area: 595 sqft
- Finished area above ground: 595
- Finished area below ground: 0
Property
Parking
- Parking features: Common, Gravel, 1 - 4 Spaces, On Site
Features
- Patio & porch: Porch
Lot
- Features: City Lot, Near Shopping, Near Turnpike/Interstate, Near Town, Neighborhood, Level, Sidewalks
Details
- Parcel number: PTLDM036BF007004
- Zoning: R6
Construction
Type & style
- Home type: Condo
- Architectural style: Victorian
- Property subtype: Condominium
Materials
- Wood Frame, Vinyl Siding
- Foundation: Stone, Granite, Brick/Mortar
- Roof: Pitched,Shingle
Condition
- Year built: 1900
Utilities & green energy
- Electric: Circuit Breakers
- Sewer: Public Sewer
- Water: Public
Community & neighborhood
Location
- Region: Portland
- Subdivision: Parkside
HOA & financial
HOA
- Has HOA: Yes
- HOA fee: $250 monthly
Other
Other facts
- Road surface type: Paved
Price history
| Date | Event | Price |
|---|---|---|
| 8/18/2025 | Listing removed | $295,000$496/sqft |
Source: | ||
| 6/11/2025 | Listed for sale | $295,000-5.6%$496/sqft |
Source: | ||
| 1/25/2025 | Listing removed | $312,500$525/sqft |
Source: | ||
| 1/13/2025 | Price change | $312,500-0.8%$525/sqft |
Source: | ||
| 12/3/2024 | Price change | $315,000-1.5%$529/sqft |
Source: | ||
Public tax history
| Year | Property taxes | Tax assessment |
|---|---|---|
| 2024 | $3,186 | $221,100 |
| 2023 | $3,186 +5.9% | $221,100 |
| 2022 | $3,009 +26.2% | $221,100 +116.1% |
Find assessor info on the county website
Neighborhood: Parkside
Nearby schools
GreatSchools rating
- 3/10Howard C Reiche Community SchoolGrades: PK-5Distance: 0.4 mi
- 2/10King Middle SchoolGrades: 6-8Distance: 0.4 mi
- 4/10Portland High SchoolGrades: 9-12Distance: 0.5 mi

Get pre-qualified for a loan
At Zillow Home Loans, we can pre-qualify you in as little as 5 minutes with no impact to your credit score.An equal housing lender. NMLS #10287.
Sell for more on Zillow
Get a free Zillow Showcase℠ listing and you could sell for .
$285,300
2% more+ $5,706
With Zillow Showcase(estimated)
$291,006
