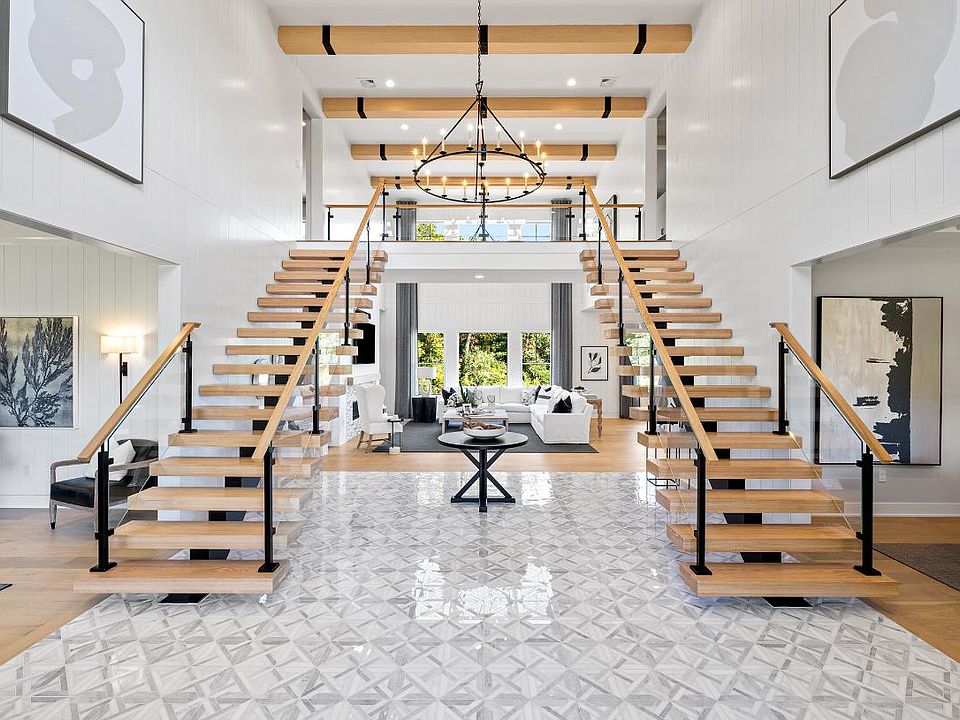Stunning from start to finish, the Chanler is beautifully designed for extraordinary living. The welcoming porch opens to the airy foyer and beautiful formal dining room with a tray ceiling. A soaring two-story great room is the centerpiece to an expansive main living area featuring a spacious casual dining area with access to the rear yard. The well-designed kitchen is enhanced by a large center island with breakfast bar, plenty of counter and cabinet space, dual walk-in pantries, and a butler pantry to the dining room. The large flex room, private workspace, and second-floor loft can be suited to fit your lifestyle. Designer finishing's in photos are from another community and do not reflect this home. Finished walk-out basement complete with recreation space, full bath, wet-bar, and direct access to the rear yard Spacious outdoor living deck with a 48" fireplace provides seamless indoor/outdoor living Home site can accommodate a future pool. Fall 2025 planned occupancy., Additional information: Interior Features:Lr/Dr
Pending
$2,699,995
18 Sienna Court, Dix Hills, NY 11746
4beds
4,574sqft
Single Family Residence, Residential
Built in 2024
0.83 Acres Lot
$2,552,100 Zestimate®
$590/sqft
$-- HOA
What's special
Second-floor loftFinished walk-out basementLarge flex roomPrivate workspaceAiry foyerSoaring two-story great roomSpacious casual dining area
Call: (475) 264-4463
- 283 days
- on Zillow |
- 38 |
- 0 |
Zillow last checked: 7 hours ago
Listing updated: March 17, 2025 at 03:15pm
Listing by:
Toll Brothers Real Estate Inc.
Thomas J. Jacovino 203-228-3367
Source: OneKey® MLS,MLS#: L3577120
Travel times
Facts & features
Interior
Bedrooms & bathrooms
- Bedrooms: 4
- Bathrooms: 6
- Full bathrooms: 5
- 1/2 bathrooms: 1
Bedroom 1
- Description: En suite
- Level: Second
Bedroom 2
- Description: En suite
- Level: Second
Bedroom 3
- Description: En suite
- Level: Second
Other
- Description: en suite
- Level: Second
Other
- Description: Great Room
- Level: First
Other
- Description: media
- Level: Basement
Other
- Description: flex
- Level: First
Dining room
- Description: open to kitchen I
- Level: First
Dining room
- Description: Formal
- Level: First
Office
- Description: office
- Level: First
Heating
- Propane, Forced Air
Cooling
- Central Air, ENERGY STAR Qualified Equipment
Appliances
- Included: Dishwasher, ENERGY STAR Qualified Appliances, Tankless Water Heater
Features
- Entrance Foyer, Formal Dining, Primary Bathroom
- Basement: Finished,Partially Finished
- Attic: Pull Stairs,Full
- Number of fireplaces: 2
Interior area
- Total structure area: 4,574
- Total interior livable area: 4,574 sqft
Property
Parking
- Parking features: Private, Attached, Driveway
- Has uncovered spaces: Yes
Features
- Levels: Three Or More
Lot
- Size: 0.83 Acres
- Dimensions: 36,252
- Features: Level
Construction
Type & style
- Home type: SingleFamily
- Architectural style: Colonial
- Property subtype: Single Family Residence, Residential
Materials
- Advanced Framing Technique, Batts Insulation, Blown-In Insulation, ICFs (Insulated Concrete Forms), Stone
Condition
- To Be Built,New Construction
- New construction: Yes
- Year built: 2024
Details
- Builder name: Toll Brothers
Utilities & green energy
- Sewer: Cesspool, Septic Tank
- Water: Public
- Utilities for property: Trash Collection Private
Green energy
- Green verification: HERS Index Score
Community & HOA
Community
- Subdivision: Toll Brothers at Dix Hills
HOA
- Has HOA: No
Location
- Region: Dix Hills
Financial & listing details
- Price per square foot: $590/sqft
- Annual tax amount: $50,000
- Date on market: 9/6/2024
- Cumulative days on market: 162 days
- Listing agreement: Exclusive Right To Sell
About the community
Toll Brothers at Dix Hills features contemporary designed, open-concept single-family homes with spacious primary bedroom suites, flexible spaces, and upgraded included features to meet your family's needs. From home offices and school workspaces to multi-gen suites, craft rooms to yoga studios whatever you re looking for, we ll help you create the space you love in this luxury new single-family home community in Dix Hills, NY. Toll Brothers offers you personalization options at our Long Island Design Studio choose designer lighting, hardwood flooring, cabinets and countertops, security and home automation, and much more! *The complete terms are in Offering Plans available from the Sponsor. File #CP21-0074. Home price does not include any home site premium.

22 Sienna Ct, Dix Hills, NY 11746
Source: Toll Brothers Inc.
