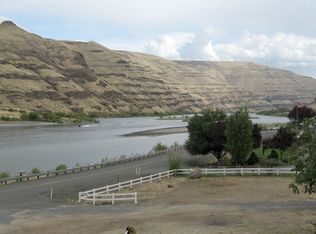Sold
$749,000
18 Snake River Rd, Asotin, WA 99402
2beds
3baths
1,994sqft
Single Family Residence
Built in 2020
0.35 Acres Lot
$739,800 Zestimate®
$376/sqft
$2,788 Estimated rent
Home value
$739,800
Estimated sales range
Not available
$2,788/mo
Zestimate® history
Loading...
Owner options
Explore your selling options
What's special
Check out this unobstructed, million dollar Snake River view...and the gateway to Hells Canyon! The boating capital of the Lewis Clark Valley plus outstanding fishing in the area. There are four wonderful golf courses in the area, fantastic wineries in the Lewis Clark Valley AVA, some great restaurants and 20 miles of walking/biking tails. This home offers two primary suites which is perfect for guests or family living arrangements. From the bedrooms there's access to the front or back patio to enjoy the view and outside space, the front patio is 60' x 14'. All appliances are top of the line and there is a walk in pantry, large laundry room with ample cabinets and laundry sink. Ceilings are 10' and 12' and 8' doors. Custom cabinetry with pull out drawers and under the cabinet and cupboard lighting. The crawl space is conditioned. This is a "smart house" so it's set up for internet, cameras, and ring. No HOA.
Zillow last checked: 8 hours ago
Listing updated: March 28, 2025 at 01:33pm
Listed by:
Marilyn Flatt 509-751-7711,
Assist 2 Sell Discovery Real Estate
Bought with:
Marilyn Flatt
Assist 2 Sell Discovery Real Estate
Source: IMLS,MLS#: 98924289
Facts & features
Interior
Bedrooms & bathrooms
- Bedrooms: 2
- Bathrooms: 3
- Main level bathrooms: 2
- Main level bedrooms: 2
Primary bedroom
- Level: Main
Bedroom 2
- Level: Main
Family room
- Level: Main
Kitchen
- Level: Main
Living room
- Level: Main
Heating
- Forced Air, Natural Gas
Cooling
- Central Air
Appliances
- Included: Gas Water Heater, Dishwasher, Disposal, Microwave, Oven/Range Built-In, Refrigerator, Washer, Dryer, Gas Range
Features
- Bath-Master, Bed-Master Main Level, Family Room, Two Master Bedrooms, Double Vanity, Walk-In Closet(s), Breakfast Bar, Pantry, Kitchen Island, Granite Counters, Number of Baths Main Level: 2
- Flooring: Tile
- Has basement: No
- Number of fireplaces: 1
- Fireplace features: One, Gas
Interior area
- Total structure area: 1,994
- Total interior livable area: 1,994 sqft
- Finished area above ground: 1,994
- Finished area below ground: 0
Property
Parking
- Total spaces: 2
- Parking features: Attached, Driveway
- Attached garage spaces: 2
- Has uncovered spaces: Yes
- Details: Garage: 23 x 23
Features
- Levels: One
- Patio & porch: Covered Patio/Deck
- Spa features: Heated
- Fencing: Vinyl
- Has view: Yes
Lot
- Size: 0.35 Acres
- Dimensions: 168 x 90
- Features: 10000 SF - .49 AC, Views, Drip Sprinkler System, Full Sprinkler System
Details
- Additional structures: Shed(s)
- Parcel number: 13710002300000000
- Zoning: R-1
Construction
Type & style
- Home type: SingleFamily
- Property subtype: Single Family Residence
Materials
- Frame, HardiPlank Type
- Foundation: Crawl Space
- Roof: Architectural Style
Condition
- Year built: 2020
Details
- Builder name: Greco
Utilities & green energy
- Water: Public
- Utilities for property: Sewer Connected
Community & neighborhood
Location
- Region: Asotin
- Subdivision: Riverpointe
Other
Other facts
- Listing terms: Cash,Conventional,VA Loan
- Ownership: Fee Simple
- Road surface type: Paved
Price history
Price history is unavailable.
Public tax history
| Year | Property taxes | Tax assessment |
|---|---|---|
| 2023 | $4,205 -1.5% | $385,220 |
| 2022 | $4,270 -1% | $385,220 |
| 2021 | $4,312 +609.1% | $385,220 +600.4% |
Find assessor info on the county website
Neighborhood: 99402
Nearby schools
GreatSchools rating
- 6/10Asotin Elementary SchoolGrades: PK-5Distance: 1.2 mi
- 6/10Asotin Jr Sr High SchoolGrades: 6-12Distance: 1.2 mi
Schools provided by the listing agent
- Elementary: Asotin
- Middle: Asotin
- High: Asotin
- District: Asotin Anatone
Source: IMLS. This data may not be complete. We recommend contacting the local school district to confirm school assignments for this home.
Get pre-qualified for a loan
At Zillow Home Loans, we can pre-qualify you in as little as 5 minutes with no impact to your credit score.An equal housing lender. NMLS #10287.
