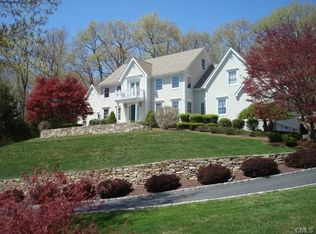Sold for $790,000
$790,000
18 Split Rock Road, Newtown, CT 06470
4beds
2,752sqft
Single Family Residence
Built in 1992
2.07 Acres Lot
$874,100 Zestimate®
$287/sqft
$5,002 Estimated rent
Home value
$874,100
$830,000 - $918,000
$5,002/mo
Zestimate® history
Loading...
Owner options
Explore your selling options
What's special
Welcome home to this classic colonial situated on a private cul-de-sac! This beautiful home, with 4 bedrooms and 2 1/2 baths, is nestled on a picturesque 2.0-acre lot in a highly desirable neighborhood in Newtown. The exterior of the home is newly painted and boasts brand new Anderson windows throughout the entire home. The new back deck, built with Trex materials, and patio are great for entertaining guests. The oversized family room has a vaulted ceiling, a large picture window, sliding doors to the patios and a cozy brick wood burning fireplace perfect for holidays. The warm and inviting interior has been newly painted and has a wonderful floor plan for family living; large living room and formal dining room, both with picture windows, and a bright and sunny eat-in kitchen with oversized arched window and high ceiling, enabling a scenic view of the lush grounds. The oversized kitchen has granite countertops, a large center island, 2 closet pantries and main level laundry facilities. The upper level includes a spacious primary bedroom with full bath, walk-in closet and skylight with 3 additional bedrooms and another full bath. The finished lower level includes multiple closets for storage and can be used for a large recreation room, office, or workout room. This must-see home is conveniently located next to schools, shopping, restaurants, recreation areas and major commuting routes. Don't miss the opportunity to make this your dream home!
Zillow last checked: 8 hours ago
Listing updated: February 23, 2024 at 09:01pm
Listed by:
Lynda Linley 203-767-6192,
Coldwell Banker Realty 203-426-5679,
Lisa Brackett 203-426-8104,
Coldwell Banker Realty
Bought with:
Ashley F. Regan, RES.0820905
Houlihan Lawrence
Lauren Zaccaria
Houlihan Lawrence
Source: Smart MLS,MLS#: 170608181
Facts & features
Interior
Bedrooms & bathrooms
- Bedrooms: 4
- Bathrooms: 3
- Full bathrooms: 2
- 1/2 bathrooms: 1
Primary bedroom
- Features: High Ceilings, Ceiling Fan(s), Double-Sink, Full Bath, Whirlpool Tub, Wall/Wall Carpet
- Level: Upper
- Area: 234 Square Feet
- Dimensions: 18 x 13
Bedroom
- Features: Wall/Wall Carpet
- Level: Upper
- Area: 143 Square Feet
- Dimensions: 11 x 13
Bedroom
- Features: Hardwood Floor
- Level: Upper
- Area: 168 Square Feet
- Dimensions: 14 x 12
Bedroom
- Features: Wall/Wall Carpet
- Level: Upper
- Area: 143 Square Feet
- Dimensions: 13 x 11
Dining room
- Features: Hardwood Floor
- Level: Main
- Area: 260 Square Feet
- Dimensions: 20 x 13
Family room
- Features: High Ceilings, Vaulted Ceiling(s), Ceiling Fan(s), Fireplace, Sliders, Wall/Wall Carpet
- Level: Main
- Area: 506 Square Feet
- Dimensions: 23 x 22
Kitchen
- Features: Cathedral Ceiling(s), Breakfast Nook, Granite Counters, French Doors, Pantry, Hardwood Floor
- Level: Main
- Area: 336 Square Feet
- Dimensions: 14 x 24
Living room
- Features: French Doors, Hardwood Floor
- Level: Upper
- Area: 169 Square Feet
- Dimensions: 13 x 13
Heating
- Forced Air, Oil
Cooling
- Central Air
Appliances
- Included: Electric Cooktop, Oven, Microwave, Refrigerator, Dishwasher, Water Heater
- Laundry: Main Level
Features
- Basement: Full,Finished,Heated,Garage Access,Liveable Space
- Attic: Pull Down Stairs,Access Via Hatch
- Number of fireplaces: 1
Interior area
- Total structure area: 2,752
- Total interior livable area: 2,752 sqft
- Finished area above ground: 2,752
Property
Parking
- Total spaces: 2
- Parking features: Attached, Garage Door Opener, Paved, Asphalt
- Attached garage spaces: 2
- Has uncovered spaces: Yes
Features
- Patio & porch: Deck, Patio
- Exterior features: Garden
Lot
- Size: 2.07 Acres
- Features: Cul-De-Sac
Details
- Parcel number: 203782
- Zoning: R-2
Construction
Type & style
- Home type: SingleFamily
- Architectural style: Colonial
- Property subtype: Single Family Residence
Materials
- Clapboard
- Foundation: Concrete Perimeter
- Roof: Asphalt
Condition
- New construction: No
- Year built: 1992
Utilities & green energy
- Sewer: Septic Tank
- Water: Well
Community & neighborhood
Community
- Community features: Library, Medical Facilities, Park, Playground, Pool, Public Rec Facilities, Shopping/Mall
Location
- Region: Newtown
- Subdivision: Hattertown
Price history
| Date | Event | Price |
|---|---|---|
| 2/7/2024 | Sold | $790,000-0.4%$287/sqft |
Source: | ||
| 12/4/2023 | Pending sale | $793,000$288/sqft |
Source: | ||
| 11/7/2023 | Listed for sale | $793,000+142.1%$288/sqft |
Source: | ||
| 1/14/1994 | Sold | $327,500-0.1%$119/sqft |
Source: Public Record Report a problem | ||
| 12/21/1992 | Sold | $327,699$119/sqft |
Source: Public Record Report a problem | ||
Public tax history
| Year | Property taxes | Tax assessment |
|---|---|---|
| 2025 | $12,824 +6.6% | $446,210 |
| 2024 | $12,034 +2.8% | $446,210 |
| 2023 | $11,709 +13% | $446,210 +49.3% |
Find assessor info on the county website
Neighborhood: 06470
Nearby schools
GreatSchools rating
- 7/10Middle Gate Elementary SchoolGrades: K-4Distance: 3.3 mi
- 7/10Newtown Middle SchoolGrades: 7-8Distance: 5.4 mi
- 9/10Newtown High SchoolGrades: 9-12Distance: 5.8 mi
Schools provided by the listing agent
- Elementary: Middle Gate
- Middle: Newtown,Reed
- High: Newtown
Source: Smart MLS. This data may not be complete. We recommend contacting the local school district to confirm school assignments for this home.
Get pre-qualified for a loan
At Zillow Home Loans, we can pre-qualify you in as little as 5 minutes with no impact to your credit score.An equal housing lender. NMLS #10287.
Sell for more on Zillow
Get a Zillow Showcase℠ listing at no additional cost and you could sell for .
$874,100
2% more+$17,482
With Zillow Showcase(estimated)$891,582
