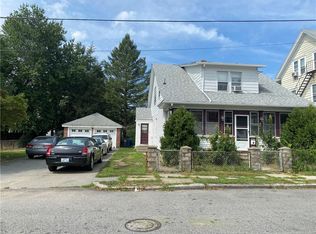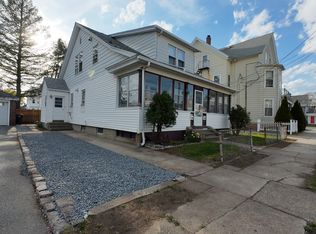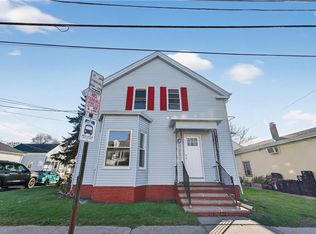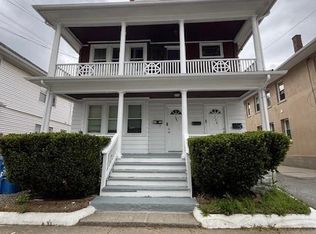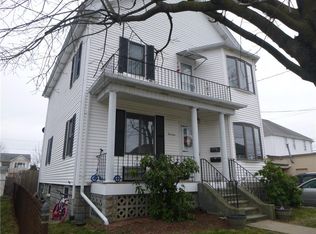A Fantastic opportunity awaits you! Ideal, central location close to all amenities like shopping, restaurants and athletic complexes as well as easy highway access. Spacious 3 unit property with long terms tenants. Maintenance free Aluminum Siding as well as a 2 car Detached garage. 1st unit is ample and immaculately kept. It offers high ceilings, hardwood flooring, large living room and ample bedrooms. 2nd unit large size and layout is identical to the 1st with the same high ceilings! 3rd unit is cozy but offers 2 nice sized bedrooms. Washer/dryer hookups in basement. Separate electric utilities. Do not hesitate! To Be Sold as a package with 1296 Cranston St, Cranston, RI, 02920. MLS #1389445. Contact us for more information!
For sale
$649,900
18 Standish Ave, Cranston, RI 02920
6beds
3,200sqft
Est.:
Multi Family
Built in 1920
-- sqft lot
$643,900 Zestimate®
$203/sqft
$-- HOA
What's special
Hardwood flooringAmple bedroomsHigh ceilingsMaintenance free aluminum siding
- 165 days |
- 370 |
- 11 |
Zillow last checked: 8 hours ago
Listing updated: July 18, 2025 at 09:32pm
Listed by:
Robert Crudale 401-580-4080,
RE/MAX Real Estate Center
Source: StateWide MLS RI,MLS#: 1389433
Tour with a local agent
Facts & features
Interior
Bedrooms & bathrooms
- Bedrooms: 6
- Bathrooms: 3
- Full bathrooms: 3
Bathroom
- Features: Bath w Tub & Shower
Heating
- Oil, Baseboard
Cooling
- None
Appliances
- Laundry: In Building
Features
- Wall (Dry Wall), Wall (Paneled), Plumbing (Mixed), Insulation (Unknown), Ceiling Fan(s)
- Flooring: Hardwood, Laminate, Carpet
- Basement: Full,Interior Entry,Unfinished
- Has fireplace: No
- Fireplace features: None
Interior area
- Total structure area: 4,830
- Total interior livable area: 3,200 sqft
Video & virtual tour
Property
Parking
- Total spaces: 8
- Parking features: Detached, Driveway
- Garage spaces: 2
- Has uncovered spaces: Yes
Features
- Stories: 3
Lot
- Size: 3,920.4 Square Feet
Details
- Parcel number: CRANM82L560U
- Other equipment: Cable TV
Construction
Type & style
- Home type: MultiFamily
- Property subtype: Multi Family
- Attached to another structure: Yes
Materials
- Dry Wall, Paneled, Aluminum Siding
- Foundation: Mixed
Condition
- New construction: No
- Year built: 1920
Utilities & green energy
- Electric: Circuit Breakers
- Utilities for property: Sewer Connected, Water Connected
Community & HOA
Community
- Features: Near Public Transport, Commuter Bus, Golf, Highway Access, Interstate, Private School, Public School, Recreational Facilities, Restaurants, Schools, Near Shopping
- Subdivision: Arlington
HOA
- Has HOA: No
Location
- Region: Cranston
Financial & listing details
- Price per square foot: $203/sqft
- Tax assessed value: $421,100
- Annual tax amount: $5,731
- Date on market: 7/8/2025
- Inclusions: Buyer/Buyer Agent to verify all information provided herein.
- Total actual rent: 2900
- Tenant pays: Heat
Estimated market value
$643,900
$612,000 - $676,000
$2,443/mo
Price history
Price history
| Date | Event | Price |
|---|---|---|
| 7/8/2025 | Listed for sale | $649,900+145.2%$203/sqft |
Source: | ||
| 8/1/2018 | Sold | $265,000$83/sqft |
Source: Agent Provided Report a problem | ||
Public tax history
Public tax history
| Year | Property taxes | Tax assessment |
|---|---|---|
| 2025 | $5,845 +2% | $421,100 |
| 2024 | $5,731 +9% | $421,100 +51.4% |
| 2023 | $5,258 +2.1% | $278,200 |
Find assessor info on the county website
BuyAbility℠ payment
Est. payment
$3,381/mo
Principal & interest
$2520
Property taxes
$634
Home insurance
$227
Climate risks
Neighborhood: 02920
Nearby schools
GreatSchools rating
- 5/10Arlington SchoolGrades: PK-5Distance: 0.3 mi
- 4/10Hugh B. Bain Middle SchoolGrades: 6-8Distance: 0.3 mi
- 3/10Cranston High School EastGrades: 9-12Distance: 1.1 mi
- Loading
- Loading
