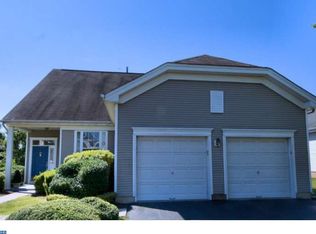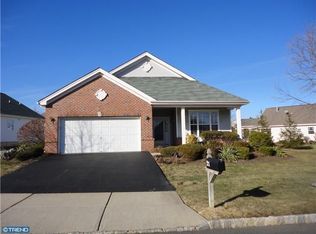Four Seasons, customized Elm model, with a premium location backing to a tree line and open space, at Brandon Farms, an Active Adult Community, located in Hopewell Township, Mercer County New Jersey, within minutes to the towns of Pennington and Princeton, shopping, restaurants and easily accessible to all forms of major transportation, including train stations and airports. This home, with vinyl exterior and covered front porch features a manicured lawn with specimen plantings, perennial gardens, rear patio with retractable awning, a two-car garage, with automatic opener and interior access. The covered front porch/entryway features a storm door and opens into the combination Living/ Dining Room with upgraded wall-to-wall carpeting, custom window blinds/toppers, toned walls and crown moldings. The main entry hall features a hardwood floor, coat closet and a recessed display shelf with spotlight that leads way to the eat-in kitchen. There are ten-foot ceilings, Decora light switches/outlets, crown moldings, custom window treatments and upgraded hardware throughout this home. The eat-in kitchen boasts a hardwood floor, forty-two inch cabinets, open to the ceiling, with pull out shelving, accent knobs, toned counters with stainless sink and upgraded appliances, including a self-clean stove, built-in microwave, dishwasher and a newer side by side refrigerator. The dinette area adjoins the expanded family room which features hardwood flooring, custom built-in wall unit with bookshelves and cabinets, surrounding a gas fireplace with remote start, marble surround, mantle and accent lighting. There is a sliding door to the private rear yard/patio. The back hallway features the main bath with tub/shower, ceramic tile floor, vanity with counter/sink, decorative light fixture and wall covering. The master bedroom suite is complete with a large walk-in closet, ceiling fan and private bathroom. The master bath features a shower stall with built-in seat, ceramic tile floor and a white vanity with full mirror and one-piece counter top with double sinks. There are two additional bedrooms with ceiling fans/lights, toned walls, ample closet storage and one with floor to ceiling, built-in bookshelves and cabinets. The laundry room is complete with a washer and gas dryer, built-in cabinets, water heater closet and garage access.
This property is off market, which means it's not currently listed for sale or rent on Zillow. This may be different from what's available on other websites or public sources.

