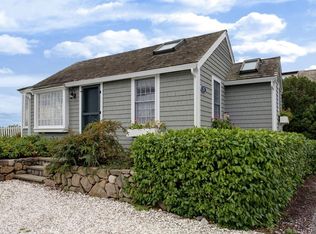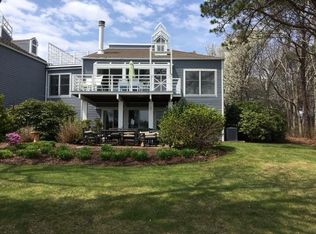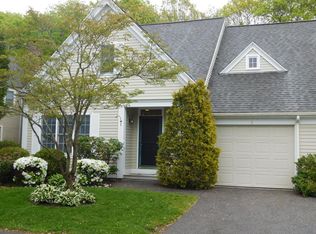Gorgeous end unit in the desirable Stratford Ponds! Surrounded by beautiful landscaping, this development is tucked away yet so close to everything. Beaches, the Commons, and all that Cape Cod has to offer! The condo complex features a clubhouse, a gorgeous swimming pool, tennis courts, and a outdoor common area. This unit was built in 2000 and has been meticulously maintained since. First floor features the kitchen dining room, living with cathedral ceilings and a gas fireplace, and sitting room as well as the master and one and a half baths. The screened in porch is perfect for summer night entertaining! First floor laundry as well. The second floor features a bedroom, bonus room, full bath, and loft. Ideal for guests! The basement has great finishing potential!. The is nothing to do but move right in! Get into this gorgeous condo just in time for the summer
This property is off market, which means it's not currently listed for sale or rent on Zillow. This may be different from what's available on other websites or public sources.



