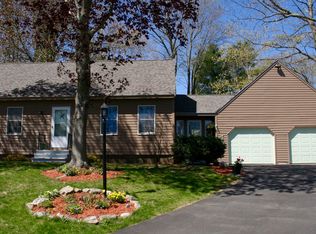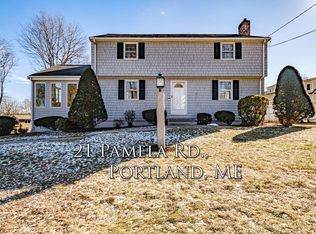Perched above the street this immaculate home requires not a stitch of work. Full and private gardens, a sunroom and new high-efficiency heat pumps make this home enjoyable and comfortable throughout the year. An in-home office designed to accommodate today's shifting work environment. Just outside your door trails run for miles along the Presumpscot River sanctuary. Few areas in Portland offer the quality of life that one can find in this Summit Street neighborhood. The list of recent improvements is extensive.
This property is off market, which means it's not currently listed for sale or rent on Zillow. This may be different from what's available on other websites or public sources.


