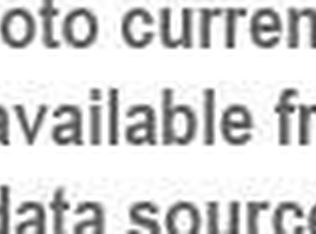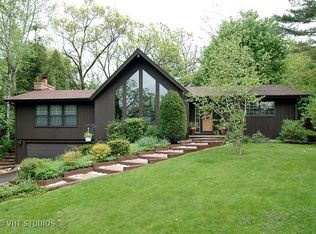Closed
$429,000
18 Summit St, Dundee, IL 60118
4beds
1,790sqft
Single Family Residence
Built in 1976
0.28 Acres Lot
$456,000 Zestimate®
$240/sqft
$3,152 Estimated rent
Home value
$456,000
$433,000 - $479,000
$3,152/mo
Zestimate® history
Loading...
Owner options
Explore your selling options
What's special
Welcome to this beautifully wooded hillside corner lot ranch home a few blocks from downtown East Dundee. 1800 sq ft of beautiful hardwood floors with plenty of natural sunlight. As you enter the foyer, it welcomes you with plenty of space. In the main updated level is an open-concept dining room, hickory kitchen with granite countertops, a french door fridge, a convection oven, and an induction cooktop. A cozy sunroom, and living room that supplies ample space for entertaining. Just off the kitchen is a mud room, pantry, and updated half bathroom, with access to the attached 2.5-car garage with an epoxied floor. Making our way to the master bedroom with a fully updated master bath across from a wide-reaching walk-in closet complete with HE-washer/dryer machines for ultimate convenience. Just outside the master suite are two bedrooms with an updated shared full bathroom and access to stairs leading to the walkable attic with plenty of storage space. Let's make our way down to the basement, an abundance of space for any ideas to make this your perfect area, but wait, there is more! A bonus room/potential in-law living with a full bathroom, a second set of washer/dryers, plumbed for a kitchenette, and walk-in/out access Bilco door leading to the deck. This home packs it all & located just moments away from all the services & amenities downtown East Dundee offers. Do not let this gem slip away!
Zillow last checked: 8 hours ago
Listing updated: June 12, 2023 at 12:57pm
Listing courtesy of:
Alex Chavez 708-264-1685,
HomeSmart Realty Group
Bought with:
Kasey Alfonso
Dream Town Real Estate
Source: MRED as distributed by MLS GRID,MLS#: 11749592
Facts & features
Interior
Bedrooms & bathrooms
- Bedrooms: 4
- Bathrooms: 4
- Full bathrooms: 3
- 1/2 bathrooms: 1
Primary bedroom
- Features: Flooring (Hardwood), Window Treatments (All, Double Pane Windows), Bathroom (Full)
- Level: Main
- Area: 156 Square Feet
- Dimensions: 12X13
Bedroom 2
- Features: Flooring (Hardwood), Window Treatments (Double Pane Windows)
- Level: Main
- Area: 121 Square Feet
- Dimensions: 11X11
Bedroom 3
- Features: Flooring (Hardwood), Window Treatments (Double Pane Windows)
- Level: Main
- Area: 100 Square Feet
- Dimensions: 10X10
Bedroom 4
- Features: Flooring (Other)
- Level: Basement
- Area: 1040 Square Feet
- Dimensions: 26X40
Dining room
- Features: Flooring (Hardwood), Window Treatments (Double Pane Windows)
- Level: Main
- Area: 132 Square Feet
- Dimensions: 11X12
Family room
- Features: Flooring (Hardwood), Window Treatments (Double Pane Windows)
- Level: Main
- Area: 348 Square Feet
- Dimensions: 29X12
Foyer
- Features: Flooring (Wood Laminate)
- Level: Main
- Area: 66 Square Feet
- Dimensions: 11X6
Other
- Features: Flooring (Hardwood), Window Treatments (Double Pane Windows)
- Level: Main
- Area: 154 Square Feet
- Dimensions: 14X11
Kitchen
- Features: Kitchen (Eating Area-Breakfast Bar, Eating Area-Table Space, Island, Pantry-Closet), Flooring (Hardwood), Window Treatments (Double Pane Windows)
- Level: Main
- Area: 204 Square Feet
- Dimensions: 17X12
Laundry
- Level: Main
- Area: 21 Square Feet
- Dimensions: 7X3
Mud room
- Features: Flooring (Ceramic Tile)
- Level: Main
- Area: 64 Square Feet
- Dimensions: 8X8
Walk in closet
- Features: Flooring (Hardwood)
- Level: Main
- Area: 132 Square Feet
- Dimensions: 12X11
Heating
- Natural Gas, Forced Air
Cooling
- Central Air
Appliances
- Included: Range, Microwave, Dishwasher, Refrigerator, Washer, Dryer, Disposal, Stainless Steel Appliance(s), Humidifier
- Laundry: Main Level, Multiple Locations
Features
- Dry Bar, 1st Floor Bedroom, 1st Floor Full Bath
- Flooring: Hardwood
- Windows: Screens
- Basement: Partially Finished,Exterior Entry,Sleeping Area,Partial,Walk-Out Access
- Attic: Full,Unfinished
Interior area
- Total structure area: 3,350
- Total interior livable area: 1,790 sqft
Property
Parking
- Total spaces: 2.5
- Parking features: Asphalt, Garage Door Opener, On Site, Garage Owned, Attached, Garage
- Attached garage spaces: 2.5
- Has uncovered spaces: Yes
Accessibility
- Accessibility features: No Disability Access
Features
- Stories: 1
- Patio & porch: Deck, Patio
Lot
- Size: 0.28 Acres
- Features: Corner Lot, Wooded
Details
- Parcel number: 0323181033
- Special conditions: None
- Other equipment: Ceiling Fan(s), Fan-Attic Exhaust, Radon Mitigation System
Construction
Type & style
- Home type: SingleFamily
- Architectural style: Ranch
- Property subtype: Single Family Residence
Materials
- Foundation: Concrete Perimeter
- Roof: Asphalt
Condition
- New construction: No
- Year built: 1976
Utilities & green energy
- Electric: Circuit Breakers
- Sewer: Public Sewer
- Water: Public
Community & neighborhood
Security
- Security features: Carbon Monoxide Detector(s)
Community
- Community features: Street Lights, Street Paved
Location
- Region: Dundee
HOA & financial
HOA
- Services included: None
Other
Other facts
- Listing terms: Conventional
- Ownership: Fee Simple
Price history
| Date | Event | Price |
|---|---|---|
| 6/12/2023 | Sold | $429,000$240/sqft |
Source: | ||
| 4/13/2023 | Contingent | $429,000$240/sqft |
Source: | ||
| 4/2/2023 | Listed for sale | $429,000+115.6%$240/sqft |
Source: | ||
| 8/16/2013 | Sold | $199,000$111/sqft |
Source: | ||
Public tax history
Tax history is unavailable.
Neighborhood: 60118
Nearby schools
GreatSchools rating
- 3/10Parkview Elementary SchoolGrades: PK-5Distance: 0.6 mi
- NAOak Ridge SchoolGrades: 6-12Distance: 0.3 mi
- 2/10Carpentersville Middle SchoolGrades: 6-8Distance: 0.3 mi
Schools provided by the listing agent
- District: 300
Source: MRED as distributed by MLS GRID. This data may not be complete. We recommend contacting the local school district to confirm school assignments for this home.

Get pre-qualified for a loan
At Zillow Home Loans, we can pre-qualify you in as little as 5 minutes with no impact to your credit score.An equal housing lender. NMLS #10287.
Sell for more on Zillow
Get a free Zillow Showcase℠ listing and you could sell for .
$456,000
2% more+ $9,120
With Zillow Showcase(estimated)
$465,120
