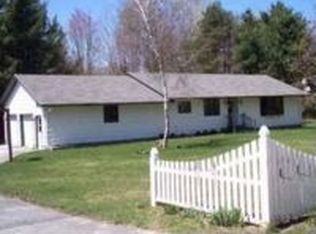Closed
Listed by:
Denise Byers,
Green Mountain Premiere Properties 802-775-5565
Bought with: Northland Real Estate
$290,000
18 Suncrest Terrace, Castleton, VT 05735
3beds
1,760sqft
Ranch
Built in 1991
0.78 Acres Lot
$331,300 Zestimate®
$165/sqft
$2,442 Estimated rent
Home value
$331,300
$315,000 - $351,000
$2,442/mo
Zestimate® history
Loading...
Owner options
Explore your selling options
What's special
Here we have turn key, wonderful move in condition home! See list of all the many updates since purchase. There are 3 heat pumps in the house, Heats and Cools! Also Fuel Oil FHA heat & in bsmnt a wall heater that is disconnected can be reconnected but that may not be needed as it is good now without it! Full New Chain Link fence for pets or children! Generator hook up. 3 New Storm Doors! New appliances, Super maintained, nothing really left to do! Economical to heat and enjoy. Lovely development in quiet area. Sun Deck with Elec Awning, Near Lk Bomoseen & in Lakes Region! World Class Skiing within 40 mins, Killington. Pico. Castleton College Nearby! Subject to seller finding suitable replacement housing, which is already targeted. Ready to Sell today! Pets on premises, so some notice is appreciated. Easy to show.
Zillow last checked: 8 hours ago
Listing updated: May 03, 2023 at 06:23pm
Listed by:
Denise Byers,
Green Mountain Premiere Properties 802-775-5565
Bought with:
Eric M Hier
Northland Real Estate
Source: PrimeMLS,MLS#: 4944971
Facts & features
Interior
Bedrooms & bathrooms
- Bedrooms: 3
- Bathrooms: 1
- Full bathrooms: 1
Heating
- Propane, Oil, Forced Air, Gas Heater, Heat Pump, Hot Air
Cooling
- Other
Appliances
- Included: Dishwasher, Dryer, Microwave, Electric Range, Refrigerator, Washer, Electric Water Heater, Heat Pump Water Heater
- Laundry: Laundry Hook-ups, 2nd Floor Laundry, In Basement
Features
- Ceiling Fan(s), Kitchen/Dining, Natural Woodwork
- Flooring: Laminate
- Windows: Blinds
- Basement: Concrete Floor,Daylight,Full,Partially Finished,Walkout,Interior Access,Exterior Entry,Basement Stairs,Walk-Out Access
Interior area
- Total structure area: 1,920
- Total interior livable area: 1,760 sqft
- Finished area above ground: 960
- Finished area below ground: 800
Property
Parking
- Total spaces: 2
- Parking features: Paved, Detached
- Garage spaces: 2
Accessibility
- Accessibility features: 1st Floor Bedroom, 1st Floor Full Bathroom, 1st Floor Hrd Surfce Flr, Hard Surface Flooring
Features
- Levels: One
- Stories: 1
- Has view: Yes
- Frontage length: Road frontage: 574
Lot
- Size: 0.78 Acres
- Features: Corner Lot, Country Setting, Level, Open Lot, Sloped, Subdivided, Views, Wooded
Details
- Parcel number: 12904010196
- Zoning description: R2, ResD 20k
Construction
Type & style
- Home type: SingleFamily
- Architectural style: Ranch
- Property subtype: Ranch
Materials
- Green Features -See Rmrks, Wood Frame, Vinyl Siding
- Foundation: Poured Concrete
- Roof: Architectural Shingle
Condition
- New construction: No
- Year built: 1991
Utilities & green energy
- Electric: 100 Amp Service, Circuit Breakers, Generator Ready
- Sewer: Public Sewer
- Utilities for property: Cable, Cable at Site, Cable Available
Green energy
- Energy efficient items: Water Heater
Community & neighborhood
Location
- Region: Castleton
Other
Other facts
- Road surface type: Paved
Price history
| Date | Event | Price |
|---|---|---|
| 5/3/2023 | Sold | $290,000+1.8%$165/sqft |
Source: | ||
| 3/21/2023 | Contingent | $285,000$162/sqft |
Source: | ||
| 3/8/2023 | Listed for sale | $285,000+55.7%$162/sqft |
Source: | ||
| 10/29/2020 | Sold | $183,000-6.2%$104/sqft |
Source: | ||
| 9/17/2020 | Contingent | $195,000$111/sqft |
Source: | ||
Public tax history
| Year | Property taxes | Tax assessment |
|---|---|---|
| 2024 | -- | $157,900 |
| 2023 | -- | $157,900 |
| 2022 | -- | $157,900 |
Find assessor info on the county website
Neighborhood: 05735
Nearby schools
GreatSchools rating
- 7/10Castleton Elementary SchoolGrades: PK-6Distance: 1.5 mi
- NACastleton Village SchoolGrades: 6-8Distance: 1 mi
- 3/10Fair Haven Uhsd #16Grades: 7-12Distance: 3.8 mi
Get pre-qualified for a loan
At Zillow Home Loans, we can pre-qualify you in as little as 5 minutes with no impact to your credit score.An equal housing lender. NMLS #10287.
