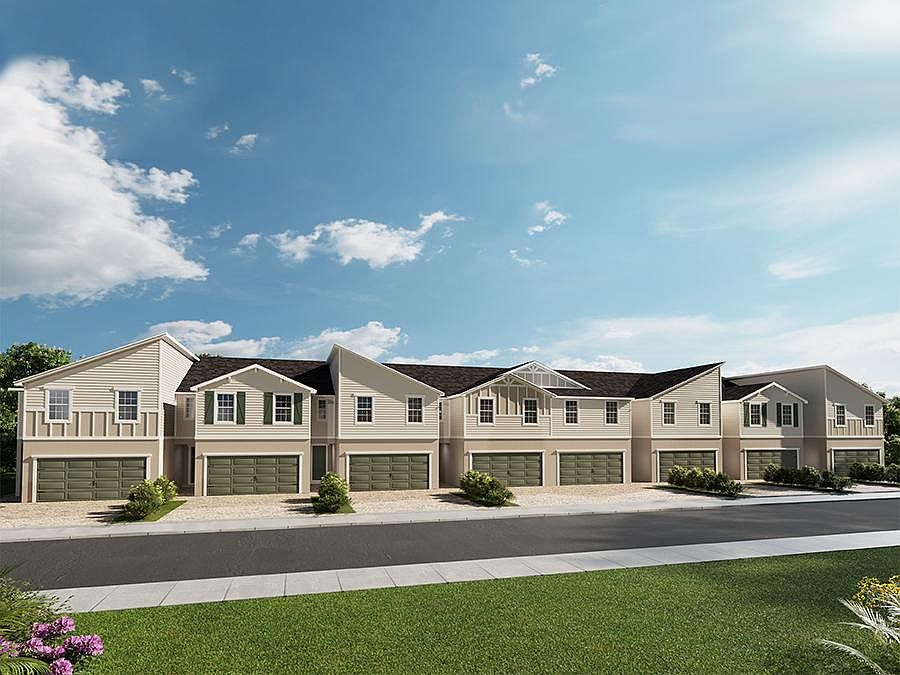Under Construction. Beautiful new construction townhome featuring a spacious open-concept layout, 3 bedrooms, loft, and an attached 2-car garage. The main floor offers a stunning designer kitchen with quartz countertops, 36" shaker cabinets, a tiled backsplash, stainless steel Samsung appliances, and a large island overlooking the living area. Enjoy indoor-outdoor living with a triple sliding glass door leading to a covered lanai with storage. Upstairs features a flex-use loft and a luxurious owner’s suite with a walk-in closet and en-suite bath including dual vanities, glass-enclosed tiled shower, and a linen closet. Designer finishes include luxury vinyl plank flooring, Mohawk carpet, LED lighting, 2" faux wood blinds, and a Samsung washer & dryer. Energy-efficient construction provides comfort and savings. Call today to learn more or schedule a tour!
New construction
$416,360
18 Sunset Haven Loop, Saint Cloud, FL 34771
3beds
2,213sqft
Townhouse
Built in 2026
2,614 Square Feet Lot
$414,300 Zestimate®
$188/sqft
$100/mo HOA
What's special
Large islandFlex-use loftMohawk carpetEn-suite bathStainless steel samsung appliancesSamsung washer and dryerSpacious open-concept layout
Call: (863) 300-0547
- 25 days |
- 27 |
- 2 |
Zillow last checked: 8 hours ago
Listing updated: October 29, 2025 at 03:55am
Listing Provided by:
George Lindsey, III 863-797-4999,
CAMBRIDGE REALTY OF CENTRAL FL
Source: Stellar MLS,MLS#: L4956905 Originating MLS: Lakeland
Originating MLS: Lakeland

Travel times
Schedule tour
Select your preferred tour type — either in-person or real-time video tour — then discuss available options with the builder representative you're connected with.
Facts & features
Interior
Bedrooms & bathrooms
- Bedrooms: 3
- Bathrooms: 3
- Full bathrooms: 2
- 1/2 bathrooms: 1
Primary bedroom
- Features: Built-in Closet
- Level: Second
- Area: 247 Square Feet
- Dimensions: 19x13
Kitchen
- Level: First
- Area: 99 Square Feet
- Dimensions: 11x9
Living room
- Level: First
- Area: 256 Square Feet
- Dimensions: 16x16
Heating
- Central, Electric
Cooling
- Central Air
Appliances
- Included: Dishwasher, Disposal, Electric Water Heater, Range, Refrigerator
- Laundry: Inside
Features
- Other
- Flooring: Carpet, Vinyl
- Has fireplace: No
Interior area
- Total structure area: 2,895
- Total interior livable area: 2,213 sqft
Video & virtual tour
Property
Parking
- Total spaces: 2
- Parking features: Garage - Attached
- Attached garage spaces: 2
Features
- Levels: Two
- Stories: 2
- Exterior features: Other
Lot
- Size: 2,614 Square Feet
Details
- Parcel number: 212531475300010660
- Zoning: RES
- Special conditions: None
Construction
Type & style
- Home type: Townhouse
- Property subtype: Townhouse
Materials
- Block, Vinyl Siding
- Foundation: Slab
- Roof: Shingle
Condition
- Under Construction
- New construction: Yes
- Year built: 2026
Details
- Builder model: Aspen
- Builder name: Highland Homes
Utilities & green energy
- Sewer: Public Sewer
- Water: Public
- Utilities for property: Electricity Available, Electricity Connected, Water Available, Water Connected
Community & HOA
Community
- Features: Dog Park, Playground
- Subdivision: Ralston Reserve
HOA
- Has HOA: Yes
- Services included: None
- HOA fee: $100 monthly
- HOA name: HCMANAGEMENT
- Pet fee: $0 monthly
Location
- Region: Saint Cloud
Financial & listing details
- Price per square foot: $188/sqft
- Date on market: 10/28/2025
- Cumulative days on market: 26 days
- Listing terms: Cash,Conventional,FHA,VA Loan
- Ownership: Fee Simple
- Total actual rent: 0
- Electric utility on property: Yes
- Road surface type: Asphalt
About the community
Introducing Ralston Reserve, a brand-new neighborhood of spacious and luxurious 2-car garage townhomes for sale in St. Cloud, Florida!
Located adjacent to St. Cloud's popular Siena Reserve community in the Narcoosee area of St. Cloud, your new home is just minutes from East Lake Tohopekaliga, Downtown St. Cloud, and the Lake Nona area. Nearby major roadways such as Florida's Turnpike and SR 417/Central Florida GreeneWay provide convenience to Downtown Orlando, the Orlando International Airport, theme parks, and employment opportunities.
Within the neighborhood, green open spaces and a large pond are combined with amenities including walking trails, a playground, and a dog park to create a park-like setting with beautiful vistas.
These new construction townhomes in St. Cloud feature spacious layouts and are complete with luxurious features and finishes selected by our professional designers for your lifestyle and move-in convenience. Available townhomes include 2,200+ sq. ft. of thoughtfully designed living space with a sunny, open living area, 3 or 4 bedrooms, and a flex-use loft, plus a 2-car garage and a spacious covered lanai providing desirable outdoor living space.
Our onsite information center is now open, and homes are available now! To take advantage of introductory pricing when you become one of the first homeowners in this beautiful, brand-new neighborhood, call or email our Orlando New Home Specialists today!
Source: Highland Homes FL

