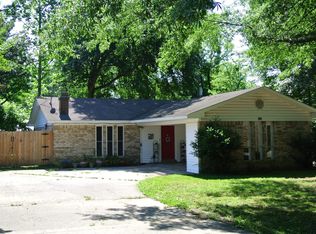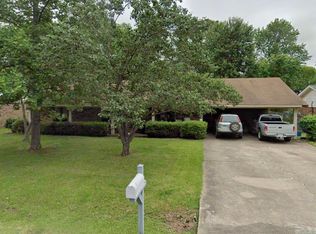Closed
$239,500
18 Susan Ln, Conway, AR 72032
3beds
1,599sqft
Single Family Residence
Built in 1981
10,454.4 Square Feet Lot
$248,300 Zestimate®
$150/sqft
$1,582 Estimated rent
Home value
$248,300
$211,000 - $293,000
$1,582/mo
Zestimate® history
Loading...
Owner options
Explore your selling options
What's special
Move-in ready ranch style home in the heart of Conway. This home has had numerous updates including a high efficiency 18 Seer 98% efficient HVAC installed 2022. New vinyl planks installed (2022). New roof and gutters installed (2021), new hot water heater(2024), new vanity and toilets installed. Large bedrooms, Pella double hung windows, screened in porch, all appliances stay including refrigerator, washer, and dryer. Fully large fenced back yard. Fresh paint and new light fixtures throughout this beautiful home. Call today to see this home!
Zillow last checked: 8 hours ago
Listing updated: July 18, 2024 at 01:13pm
Listed by:
William Sting 501-730-8135,
Crye-Leike REALTORS Conway,
Ronda Sting 501-730-3705,
Crye-Leike REALTORS Conway
Bought with:
Victoria L Spears, AR
Keller Williams Realty
Source: CARMLS,MLS#: 24017436
Facts & features
Interior
Bedrooms & bathrooms
- Bedrooms: 3
- Bathrooms: 2
- Full bathrooms: 2
Dining room
- Features: Separate Dining Room, Breakfast Bar
Heating
- Natural Gas
Cooling
- Electric
Appliances
- Included: Built-In Range, Electric Range, Dishwasher, Disposal, Refrigerator, Plumbed For Ice Maker, Washer, Dryer, Gas Water Heater
- Laundry: Washer Hookup, Electric Dryer Hookup, Laundry Room
Features
- Ceiling Fan(s), Walk-in Shower, Kit Counter-Formica, Pantry, Sheet Rock, Sheet Rock Ceiling, 3 Bedrooms Same Level
- Flooring: Luxury Vinyl
- Doors: Insulated Doors
- Windows: Window Treatments, Insulated Windows
- Attic: Floored,Attic Vent-Turbo
- Has fireplace: Yes
- Fireplace features: Woodburning-Site-Built, Gas Logs Present
Interior area
- Total structure area: 1,599
- Total interior livable area: 1,599 sqft
Property
Parking
- Total spaces: 2
- Parking features: Garage, Two Car, Garage Door Opener
- Has garage: Yes
Features
- Levels: One
- Stories: 1
- Patio & porch: Screened
Lot
- Size: 10,454 sqft
- Dimensions: 120 x 80
- Features: Level, Subdivided
Details
- Parcel number: 71004884000
Construction
Type & style
- Home type: SingleFamily
- Architectural style: Ranch
- Property subtype: Single Family Residence
Materials
- Brick
- Foundation: Slab
- Roof: Shingle
Condition
- New construction: No
- Year built: 1981
Utilities & green energy
- Sewer: Public Sewer
- Water: Public
- Utilities for property: Electric-Independent
Green energy
- Energy efficient items: Doors
Community & neighborhood
Security
- Security features: Smoke Detector(s), Security System
Location
- Region: Conway
- Subdivision: NORTHBROOK
HOA & financial
HOA
- Has HOA: No
Other
Other facts
- Listing terms: VA Loan,FHA,Conventional,Cash
- Road surface type: Paved
Price history
| Date | Event | Price |
|---|---|---|
| 7/17/2024 | Sold | $239,500+0.8%$150/sqft |
Source: | ||
| 6/11/2024 | Price change | $237,500-3.1%$149/sqft |
Source: | ||
| 5/19/2024 | Listed for sale | $245,000+31.4%$153/sqft |
Source: | ||
| 3/25/2022 | Sold | $186,400+1.3%$117/sqft |
Source: | ||
| 3/25/2022 | Contingent | $184,000$115/sqft |
Source: | ||
Public tax history
| Year | Property taxes | Tax assessment |
|---|---|---|
| 2024 | $874 -1.1% | $27,160 +5% |
| 2023 | $884 -5.4% | $25,870 |
| 2022 | $934 -22.7% | $25,870 +8.4% |
Find assessor info on the county website
Neighborhood: 72032
Nearby schools
GreatSchools rating
- 7/10Ida Burns Elementary SchoolGrades: K-4Distance: 0.8 mi
- 9/10Conway Junior High SchoolGrades: 8-9Distance: 1 mi
- 7/10Conway High WestGrades: 10-12Distance: 1 mi
Schools provided by the listing agent
- Elementary: Conway
- Middle: Conway
- High: Conway
Source: CARMLS. This data may not be complete. We recommend contacting the local school district to confirm school assignments for this home.

Get pre-qualified for a loan
At Zillow Home Loans, we can pre-qualify you in as little as 5 minutes with no impact to your credit score.An equal housing lender. NMLS #10287.
Sell for more on Zillow
Get a free Zillow Showcase℠ listing and you could sell for .
$248,300
2% more+ $4,966
With Zillow Showcase(estimated)
$253,266
