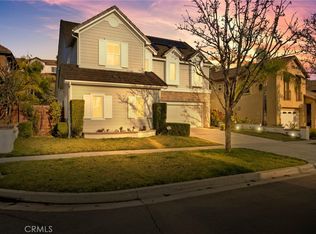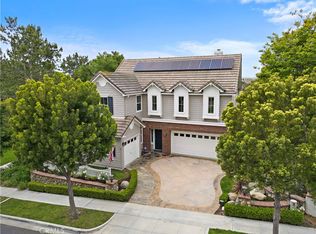Exquisite style and curb appeal awaits at this highly desirable Sterling Glen Residence in Ladera Ranch. This warm and inviting 5 bedroom residence offers expansive living spaces in an open and spacious floor plan boasting an abundance of upgrades and quality finishes while combining sophistication and comfort. Featuring an over-sized gourmet kitchen with stainless steel appliances, granite countertops with travertine backsplash, double wall ovens, and a generous center island. Throughout this wonderful family home you will also find well-appointed details including plantation shutters, designer paint, and custom window coverings throughout. Downstairs flex area can be utilized as the perfect guest bedroom with full bath or private home office for everyday functionality. Upstairs boasts an impressive private master suite, spacious walk-in closet, and a gorgeous over-sized master bath with private soaking tub. Additional highlights include a separate upstairs laundry room, built-in craft/study area with two desks and built-in storage, and 3 additional generous sized secondary bedrooms and bath with double sinks. Awesome entertainer's backyard with resort style built-in BBQ, fireplace, and dining area that truly provide an exceptional indoor/outdoor living experience. Great location in the heart of Ladera Ranch, walking distance to parks, pools, and schools.
This property is off market, which means it's not currently listed for sale or rent on Zillow. This may be different from what's available on other websites or public sources.

