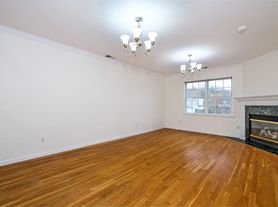Modern Comfort Meets Classic Charm in Scarsdales Coveted Crane Berkley! Set on a picture-perfect .30-acre lot, this beautifully updated home offers the perfect balance of lifestyle and conveniencejust a short stroll to Scarsdale Village shops, Metro North (32 minutes to Grand Central), and elementary and high schools, with free bus service to the middle school. The Crane Berkley duck pond, park, and playground are right around the corner. Extensive recent updates include refinished hardwood floors, a tastefully renovated kitchen with upgraded finishes and top-tier appliancesfeaturing a brand-new Subzero refrigerator and Viking cooktopplus new living room windows and custom window treatments throughout the home. The first level boasts a bright living room with bay window and fireplace, formal dining room, eat-in kitchen with access to a screened porch and patio, family room, laundry, and powder room. A few steps up, the second floor features a primary suite with renovated bath, two additional bedrooms with a renovated hall bath, and a third-level bedroom/office with generous storage. The walk-out lower level offers a spacious entertainment area with fireplace, full bath, wet bar, two-car garage, and additional storage. With its sought-after location, tranquil setting, and thoughtful modern updates, this move-in ready home perfectly blends comfort, convenience, and timeless Scarsdale charm. 2025-08-27
House for rent
$11,000/mo
18 Taunton Rd, Scarsdale, NY 10583
4beds
3,289sqft
Price may not include required fees and charges.
Singlefamily
Available now
-- Pets
Central air
In unit laundry
2 Parking spaces parking
Forced air, fireplace
What's special
Renovated bathRenovated hall bathAdditional bedroomsBeautifully updated homePowder roomWalk-out lower levelWet bar
- 7 days
- on Zillow |
- -- |
- -- |
Travel times

Get a personal estimate of what you can afford to buy
Personalize your search to find homes within your budget with BuyAbility℠.
Facts & features
Interior
Bedrooms & bathrooms
- Bedrooms: 4
- Bathrooms: 4
- Full bathrooms: 3
- 1/2 bathrooms: 1
Heating
- Forced Air, Fireplace
Cooling
- Central Air
Appliances
- Included: Dishwasher, Dryer, Freezer, Range Oven, Refrigerator, Washer
- Laundry: In Unit
Features
- Flooring: Carpet, Hardwood
- Has basement: Yes
- Has fireplace: Yes
Interior area
- Total interior livable area: 3,289 sqft
Property
Parking
- Total spaces: 2
- Parking features: Other
- Details: Contact manager
Features
- Exterior features: Architecture Style: Cape Cod, Heating system: Forced Air, Wood
Details
- Parcel number: 5550000701201
Construction
Type & style
- Home type: SingleFamily
- Architectural style: CapeCod
- Property subtype: SingleFamily
Condition
- Year built: 1956
Community & HOA
Location
- Region: Scarsdale
Financial & listing details
- Lease term: Contact For Details
Price history
| Date | Event | Price |
|---|---|---|
| 8/21/2025 | Listed for rent | $11,000$3/sqft |
Source: Zillow Rentals | ||
| 4/26/2021 | Sold | $1,515,000$461/sqft |
Source: | ||
