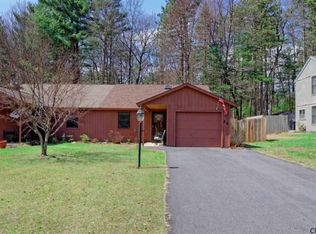Now available to view with virtual showings! This is one of the larger units in desirable Luther's Forest! Featuring a fantastic open floor plan with cathedral ceiling, first floor bedroom, and natural gas fireplace (with a wall thermostat) in the LR/FR which provides a majority of the warmth in the winter months. There is also a new natural gas wall unit which provides both heat and AC as well! Also featuring: a second floor master bedroom with en-suite and double closets as well as a generously sized 3rd bedroom. You'll love the large storage space on the second floor as well! NEW: carpeting throughout (to be installed), washer/dryer, water heater and driveway with additional parking. Freshly painted, too.
This property is off market, which means it's not currently listed for sale or rent on Zillow. This may be different from what's available on other websites or public sources.
