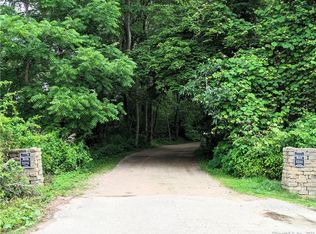Sold for $425,000 on 05/31/23
$425,000
18 Trolley Crossing, Stonington, CT 06379
3beds
1,326sqft
Single Family Residence
Built in 1957
0.53 Acres Lot
$468,600 Zestimate®
$321/sqft
$2,322 Estimated rent
Home value
$468,600
$440,000 - $501,000
$2,322/mo
Zestimate® history
Loading...
Owner options
Explore your selling options
What's special
ONE LEVEL LIVING in this 3 bedroom well cared for ranch on a private road. Hardwood floors throughout, wood burning fireplace and an overall chic vibe make it the perfect house to call home. Bright, airy open kitchen and living rooms. Close to everything yet extremely private. Across the street from the entrance to barn island, abutting wooded trails, minutes to the borough, Mystic and Westerly. You have the best of all worlds in this location. The exterior boasts a quaint lightly wooded private lot, patio, good sized full utility shed, and separate covered wood pile shed. ****ALL OFFERS TO BE SUBMITTED BY 11am SUNDAY MAY 7th 2023**** Property is in an estate no disclosures.
Zillow last checked: 8 hours ago
Listing updated: June 02, 2023 at 08:38am
Listed by:
Amy Randall 845-548-6721,
Compass
Bought with:
Dorothea L. Nigrelli, REB.0757127
Compass
Source: Smart MLS,MLS#: 170566850
Facts & features
Interior
Bedrooms & bathrooms
- Bedrooms: 3
- Bathrooms: 1
- Full bathrooms: 1
Primary bedroom
- Level: Main
- Area: 150 Square Feet
- Dimensions: 15 x 10
Bedroom
- Level: Main
- Area: 100 Square Feet
- Dimensions: 10 x 10
Bedroom
- Level: Main
- Area: 108 Square Feet
- Dimensions: 12 x 9
Bathroom
- Level: Main
Kitchen
- Level: Main
- Area: 160 Square Feet
- Dimensions: 16 x 10
Living room
- Features: Dining Area, Fireplace
- Level: Main
- Area: 247 Square Feet
- Dimensions: 19 x 13
Heating
- Baseboard, Oil
Cooling
- Central Air
Appliances
- Included: Oven/Range, Refrigerator, Dishwasher, Washer, Dryer, Electric Water Heater
Features
- Basement: Full
- Attic: Pull Down Stairs
- Number of fireplaces: 1
Interior area
- Total structure area: 1,326
- Total interior livable area: 1,326 sqft
- Finished area above ground: 1,326
Property
Parking
- Total spaces: 4
- Parking features: Paved, Driveway
- Has uncovered spaces: Yes
Features
- Patio & porch: Patio
- Exterior features: Stone Wall
- Waterfront features: Brook, Walk to Water
Lot
- Size: 0.53 Acres
- Features: Few Trees
Details
- Additional structures: Shed(s)
- Parcel number: 2076366
- Zoning: RA-40
Construction
Type & style
- Home type: SingleFamily
- Architectural style: Ranch
- Property subtype: Single Family Residence
Materials
- Shingle Siding, Wood Siding
- Foundation: Concrete Perimeter
- Roof: Asphalt
Condition
- New construction: No
- Year built: 1957
Utilities & green energy
- Sewer: Septic Tank
- Water: Well
Community & neighborhood
Community
- Community features: Golf, Library, Medical Facilities, Paddle Tennis, Private Rec Facilities, Private School(s), Public Rec Facilities, Tennis Court(s)
Location
- Region: Pawcatuck
- Subdivision: Wequetequock
Price history
| Date | Event | Price |
|---|---|---|
| 5/31/2023 | Sold | $425,000+25%$321/sqft |
Source: | ||
| 5/8/2023 | Contingent | $340,000$256/sqft |
Source: | ||
| 5/2/2023 | Listed for sale | $340,000+79.9%$256/sqft |
Source: | ||
| 10/30/2009 | Sold | $189,000$143/sqft |
Source: | ||
Public tax history
| Year | Property taxes | Tax assessment |
|---|---|---|
| 2025 | $3,759 +4.5% | $196,300 |
| 2024 | $3,598 +0.9% | $196,300 |
| 2023 | $3,565 +0.4% | $196,300 +35.4% |
Find assessor info on the county website
Neighborhood: Pawcatuck
Nearby schools
GreatSchools rating
- 6/10West Vine Street SchoolGrades: PK-5Distance: 2.5 mi
- 6/10Stonington Middle SchoolGrades: 6-8Distance: 3.6 mi
- 7/10Stonington High SchoolGrades: 9-12Distance: 0.8 mi

Get pre-qualified for a loan
At Zillow Home Loans, we can pre-qualify you in as little as 5 minutes with no impact to your credit score.An equal housing lender. NMLS #10287.
Sell for more on Zillow
Get a free Zillow Showcase℠ listing and you could sell for .
$468,600
2% more+ $9,372
With Zillow Showcase(estimated)
$477,972