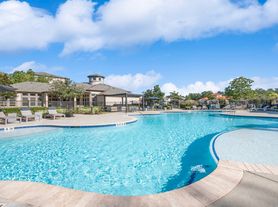Welcome to the mecca of shopping, dining, and award-winning schools! This home is sits within walking distance to the pool, park, courts, & miles of scenic trails. The curb appeal shines through w/ a welcoming covered front porch. You'll love the open layout w/ soaring ceilings & hardwood throughout! The family room is a showstopper, w/ a cozy fireplace w/ views of the lush, tree-filled backyard. The primary suite is a retreat, complete w/ dual vanities, & a spacious walk-in wardrobe! Upstairs, a fantastic game room awaits, featuring a custom built-in bench & shelving unit, plus a stylish brick accent wall! Outside a covered patio and sitting area. Even your four-legged friend gets a treat with a built-in dog door leading to the yard.
All residents are enrolled in the Resident Benefits Package for $35 a month, which includes HVAC filter delivery, general liability protection, utility concierge services, renters insurance, and more! See Agent or Screening Criteria for details.
*Agent Commission Information*
Agents must be present during all client property tours to ensure eligibility for compensation. To receive a referral fee, a signed representation agreement (TXR-1501, TXR-1507, or other TREC-compliant form) must be emailed along with the online application or within 24 hours of submission. No exceptions.
*IMPORTANT INFORMATION*
AGENT SHOWINGS ONLY* Agents must be present during client property tours to ensure commission eligibility.
Application processing time is 2-3 days. Please review Shannon Property Management Application Requirements/Standards prior to submitting. (LINKING BANK ACCOUNTS IS 100% SECURE & WILL RESULT IN EXPEDITED SCREENING TIME)
Lease term: 12 Months
Security deposit: Security Deposit Alternative Obligo to those who meet credit/background requirements.
Parking: garage attached, driveway (2+ spots)
Utilities: resident's responsibility
Lawn care: resident's responsibility
Pet Policy: Cats and only small dogs are allowed after screening. on a case-by-case basis. Pets allowed with additional screening are required to pay a non-refundable $250 one-time pet fee. Each pet will have a monthly pet fee of $25.00. All pets MUST be registered on https
shannonpm.HVAC: central air and forced heat
Laundry: on-site
DISCLAIMER: Shannon Property Management does not post listings on Craigslist or Facebook Marketplace. We only accept payments through secure, verified channels never through Zelle, Cash App, Venmo, or similar platforms. If someone is asking you to send money before seeing a property or is communicating through unofficial means, it is likely a scam. Always verify listings directly through our website or by contacting our office.
House for rent
$2,995/mo
18 Valley Mead Pl, Conroe, TX 77384
4beds
2,585sqft
Price may not include required fees and charges.
Single family residence
Available now
Cats, dogs OK
-- A/C
Shared laundry
-- Parking
-- Heating
What's special
Cozy fireplaceCovered patioSpacious walk-in wardrobeSoaring ceilingsSitting areaFantastic game roomDual vanities
- 6 days |
- -- |
- -- |
Travel times
Looking to buy when your lease ends?
Consider a first-time homebuyer savings account designed to grow your down payment with up to a 6% match & a competitive APY.
Facts & features
Interior
Bedrooms & bathrooms
- Bedrooms: 4
- Bathrooms: 4
- Full bathrooms: 3
- 1/2 bathrooms: 1
Rooms
- Room types: Office
Appliances
- Included: Dishwasher, Microwave, Oven, Refrigerator, Stove
- Laundry: Shared
Features
- Walk-In Closet(s)
Interior area
- Total interior livable area: 2,585 sqft
Property
Parking
- Details: Contact manager
Features
- Exterior features: High/vaulted ceilings, No Utilities included in rent, Security: none, Stainless steel appliances, Tennis Court(s)
- Fencing: Fenced Yard
Details
- Parcel number: 97197604200
Construction
Type & style
- Home type: SingleFamily
- Property subtype: Single Family Residence
Community & HOA
Community
- Features: Tennis Court(s)
HOA
- Amenities included: Tennis Court(s)
Location
- Region: Conroe
Financial & listing details
- Lease term: Contact For Details
Price history
| Date | Event | Price |
|---|---|---|
| 10/27/2025 | Listed for rent | $2,995$1/sqft |
Source: Zillow Rentals | ||
| 8/15/2025 | Price change | $510,000-4.7%$197/sqft |
Source: | ||
| 7/1/2025 | Price change | $535,000-3.6%$207/sqft |
Source: | ||
| 6/11/2025 | Listed for sale | $555,000-2.6%$215/sqft |
Source: | ||
| 6/3/2025 | Listing removed | $570,000$221/sqft |
Source: | ||

