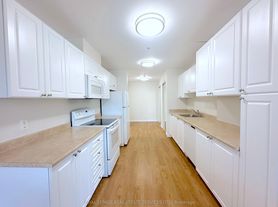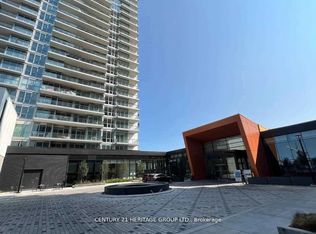Bright and spacious 889 sq. ft. corner unit featuring a split-bedroom layout with 2 bathrooms. Floor-to-ceiling windows offer panoramic south-facing views of the landscaped gardens. Upgraded kitchen with stainless steel appliances and elegant laminate flooring. Conveniently located near TTC, Highway 401, and the DVP. Amenities: 24/hr Security, party room, gym, and recreation room. Hydro extra.
Apartment for rent
C$3,350/mo
18 Valley Woods Rd #1013, Toronto, ON M3A 0A1
2beds
Price may not include required fees and charges.
Apartment
Available now
No pets
Central air
Ensuite laundry
1 Attached garage space parking
Natural gas, forced air
What's special
Corner unitSplit-bedroom layoutFloor-to-ceiling windowsPanoramic south-facing viewsLandscaped gardensUpgraded kitchenStainless steel appliances
- 22 days
- on Zillow |
- -- |
- -- |
Travel times
Looking to buy when your lease ends?
Consider a first-time homebuyer savings account designed to grow your down payment with up to a 6% match & 3.83% APY.
Facts & features
Interior
Bedrooms & bathrooms
- Bedrooms: 2
- Bathrooms: 2
- Full bathrooms: 2
Rooms
- Room types: Recreation Room
Heating
- Natural Gas, Forced Air
Cooling
- Central Air
Appliances
- Laundry: Ensuite
Property
Parking
- Total spaces: 1
- Parking features: Attached
- Has attached garage: Yes
- Details: Contact manager
Features
- Exterior features: Balcony, Concierge, Ensuite, Exercise Room, Heating system: Forced Air, Heating: Gas, Open Balcony, Party Room/Meeting Room, Pets - No, Recreation Room, TSCC, Underground, View Type: Panoramic, Visitor Parking, Water included in rent
Construction
Type & style
- Home type: Apartment
- Property subtype: Apartment
Utilities & green energy
- Utilities for property: Water
Building
Management
- Pets allowed: No
Community & HOA
Location
- Region: Toronto
Financial & listing details
- Lease term: Contact For Details
Price history
Price history is unavailable.

