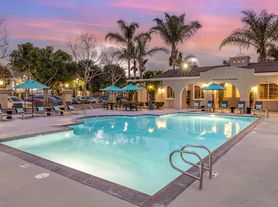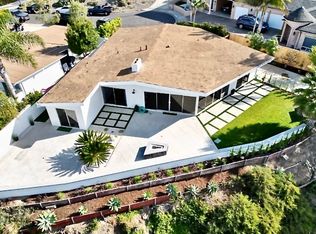Big Lot! Live the Talega lifestyle at this luxurious "Stunning-Former Model" home located In a gated community in San Clemente. This home features a private backyard with a garden pergola that is perfect for entertaining. Hardwood floors in foyer and grand entry set the tone of this highly upgraded home. The beautiful gourmet kitchen features brand new stainless steel appliances, marble counters, and exquisite cabinets with lots of storage space. Large Master suite with canyon views features an elegant master bath with quality tile and granite work, complete with large walk-in closets (2), dual sinks, an elegant jacuzzi tub, balcony, and a separate shower for two. In addition, upstairs there are two other bedrooms, all with ensuite bathrooms, plus one "Pajama Lounge" that can be converted to a bedroom and can be attached to the pre-existing Jack and Jill bathroom. Imagine making this a 6 bedroom home. Downstairs, there is a bedroom with a full bath for grandparents or guests. Also, downstairs, a versatile tech center is ideal as a small office or homework space. Enjoy entertaining in this expansive backyard with a large lawn, pergola-covered garden patio, attractive landscaping, and a lemon tree. The largest of the former model homes, this house is a MUST SEE!
House for rent
$11,000/mo
18 Via Armilla, San Clemente, CA 92673
5beds
3,370sqft
Price may not include required fees and charges.
Singlefamily
Available now
Cats, small dogs OK
Central air
Electric dryer hookup laundry
2 Attached garage spaces parking
Central, fireplace
What's special
Private backyardLarge lawnExpansive backyardGourmet kitchenAttractive landscapingEnsuite bathroomsElegant master bath
- 23 days |
- -- |
- -- |
Travel times
Renting now? Get $1,000 closer to owning
Unlock a $400 renter bonus, plus up to a $600 savings match when you open a Foyer+ account.
Offers by Foyer; terms for both apply. Details on landing page.
Facts & features
Interior
Bedrooms & bathrooms
- Bedrooms: 5
- Bathrooms: 4
- Full bathrooms: 4
Rooms
- Room types: Dining Room, Family Room, Library, Office
Heating
- Central, Fireplace
Cooling
- Central Air
Appliances
- Included: Dishwasher, Microwave, Oven, Refrigerator, Stove
- Laundry: Electric Dryer Hookup, Gas Dryer Hookup, Hookups, Laundry Room, Upper Level, Washer Hookup
Features
- Balcony, Beamed Ceilings, Bedroom on Main Level, Block Walls, Breakfast Area, Breakfast Bar, Built-in Features, Cathedral Ceiling(s), Crown Molding, Dressing Area, Eat-in Kitchen, Granite Counters, High Ceilings, Open Floorplan, Recessed Lighting, Separate/Formal Dining Room, Storage, Tile Counters, Two Story Ceilings, Wired for Data, Wired for Sound
- Flooring: Carpet, Tile, Wood
- Has fireplace: Yes
Interior area
- Total interior livable area: 3,370 sqft
Video & virtual tour
Property
Parking
- Total spaces: 2
- Parking features: Attached, Garage, Covered
- Has attached garage: Yes
- Details: Contact manager
Features
- Stories: 2
- Exterior features: Contact manager
Details
- Parcel number: 70803454
Construction
Type & style
- Home type: SingleFamily
- Property subtype: SingleFamily
Materials
- Roof: Tile
Condition
- Year built: 2005
Community & HOA
Community
- Features: Clubhouse, Tennis Court(s)
- Security: Gated Community
HOA
- Amenities included: Tennis Court(s)
Location
- Region: San Clemente
Financial & listing details
- Lease term: 12 Months
Price history
| Date | Event | Price |
|---|---|---|
| 9/14/2025 | Listed for rent | $11,000+100%$3/sqft |
Source: CRMLS #OC25216934 | ||
| 7/22/2020 | Listing removed | $5,500$2/sqft |
Source: Oscar Real Estate Broker Inc #OC20128824 | ||
| 7/18/2020 | Price change | $5,500+12.2%$2/sqft |
Source: Oscar Real Estate Broker Inc #OC20128824 | ||
| 7/16/2020 | Listed for rent | $4,900$1/sqft |
Source: Oscar Real Estate Broker Inc #OC20128824 | ||
| 7/15/2020 | Listing removed | $1,200,000$356/sqft |
Source: Oscar Real Estate Broker Inc #OC20111805 | ||

