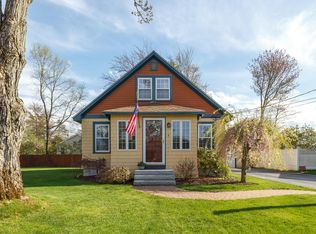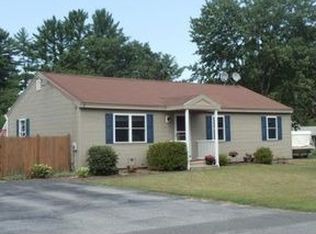Closed
Listed by:
Brad Bosse,
EXP Realty Cell:603-801-1838
Bought with: Keller Williams Realty Metro-Concord
$340,000
18 Village Street, Concord, NH 03303
3beds
1,304sqft
Ranch
Built in 1965
0.28 Acres Lot
$391,900 Zestimate®
$261/sqft
$2,504 Estimated rent
Home value
$391,900
$372,000 - $411,000
$2,504/mo
Zestimate® history
Loading...
Owner options
Explore your selling options
What's special
FIRST LEVEL LIVING AT ITS FINEST, A CONCORD RANCH TO CALL HOME! This inviting open concept home is a perfect blend of modern design and comfortable living. Nestled in a corner lot in the heart of Penacook, this property offers a delightful blend of indoor and outdoor spaces, making it an ideal choice for families, first-time homebuyers, or those seeking a cozy retreat. The heart of this home is the open concept living area, seamlessly connecting the living room, dining area, and kitchen. This layout fosters a sense of togetherness, making it perfect for hosting gatherings or simply enjoying quality family time. Head down the hall to find three spacious bedrooms conveniently located to the adorable full bathroom. Head downstairs to find a massive basement just begging to be finished for even more living space, with all the tools available to do so, as well as plenty of storage options. Step outside to your private oasis—a fenced backyard that offers security and privacy. It's a perfect space for children to play, pets to roam freely, or for hosting outdoor gatherings. Conveniently located near shopping, dining, transportation and schools, this property has it all! Don't miss your chance to make this house your new home!
Zillow last checked: 8 hours ago
Listing updated: November 09, 2023 at 08:19am
Listed by:
Brad Bosse,
EXP Realty Cell:603-801-1838
Bought with:
Darlene Lynch
Keller Williams Realty Metro-Concord
Source: PrimeMLS,MLS#: 4972351
Facts & features
Interior
Bedrooms & bathrooms
- Bedrooms: 3
- Bathrooms: 1
- Full bathrooms: 1
Heating
- Natural Gas, Forced Air
Cooling
- Central Air
Appliances
- Included: Dryer, Electric Range, Refrigerator, Washer, Natural Gas Water Heater
- Laundry: In Basement
Features
- Ceiling Fan(s), Dining Area, Kitchen/Dining, Natural Light, Indoor Storage
- Flooring: Hardwood, Vinyl
- Basement: Storage Space,Unfinished,Interior Entry
Interior area
- Total structure area: 2,288
- Total interior livable area: 1,304 sqft
- Finished area above ground: 1,304
- Finished area below ground: 0
Property
Parking
- Total spaces: 6
- Parking features: Paved, Garage, Parking Spaces 6+, Detached
- Garage spaces: 1
Features
- Levels: One
- Stories: 1
- Exterior features: Garden, Natural Shade, Storage
- Fencing: Full
- Frontage length: Road frontage: 125
Lot
- Size: 0.28 Acres
- Features: Corner Lot, Level, Near Shopping, Near Public Transit
Details
- Additional structures: Outbuilding
- Parcel number: CNCDM192PB108
- Zoning description: UT
Construction
Type & style
- Home type: SingleFamily
- Architectural style: Ranch
- Property subtype: Ranch
Materials
- Wood Frame, Clapboard Exterior
- Foundation: Concrete
- Roof: Asphalt Shingle
Condition
- New construction: No
- Year built: 1965
Utilities & green energy
- Electric: 100 Amp Service, Circuit Breakers
- Sewer: Public Sewer
- Utilities for property: Cable Available
Community & neighborhood
Security
- Security features: HW/Batt Smoke Detector
Location
- Region: Concord
Other
Other facts
- Road surface type: Paved
Price history
| Date | Event | Price |
|---|---|---|
| 11/9/2023 | Sold | $340,000+4.6%$261/sqft |
Source: | ||
| 10/5/2023 | Contingent | $325,000$249/sqft |
Source: | ||
| 10/2/2023 | Listed for sale | $325,000+83.9%$249/sqft |
Source: | ||
| 8/5/2016 | Sold | $176,733+4%$136/sqft |
Source: | ||
| 7/13/2016 | Listed for sale | $169,900$130/sqft |
Source: CENTURY 21 Circa 72, Inc. #4468829 | ||
Public tax history
| Year | Property taxes | Tax assessment |
|---|---|---|
| 2024 | $7,167 +5% | $233,900 -0.1% |
| 2023 | $6,827 +0.1% | $234,200 |
| 2022 | $6,822 +11.2% | $234,200 +14.3% |
Find assessor info on the county website
Neighborhood: 03303
Nearby schools
GreatSchools rating
- 3/10Penacook Elementary SchoolGrades: PK-5Distance: 0.3 mi
- 5/10Merrimack Valley Middle SchoolGrades: 6-8Distance: 0.6 mi
- 4/10Merrimack Valley High SchoolGrades: 9-12Distance: 0.5 mi
Schools provided by the listing agent
- Elementary: Penacook Elementary
- Middle: Merrimack Valley Middle School
- High: Merrimack Valley High School
- District: Merrimack Valley SAU #46
Source: PrimeMLS. This data may not be complete. We recommend contacting the local school district to confirm school assignments for this home.

Get pre-qualified for a loan
At Zillow Home Loans, we can pre-qualify you in as little as 5 minutes with no impact to your credit score.An equal housing lender. NMLS #10287.

