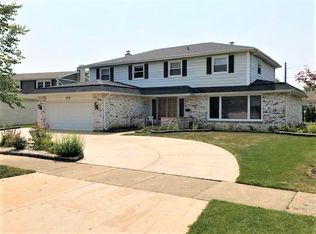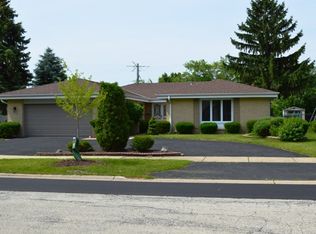Closed
$650,000
18 W Appletree Ln, Arlington Heights, IL 60004
3beds
2,259sqft
Single Family Residence
Built in 1972
8,750 Square Feet Lot
$651,900 Zestimate®
$288/sqft
$3,269 Estimated rent
Home value
$651,900
$587,000 - $724,000
$3,269/mo
Zestimate® history
Loading...
Owner options
Explore your selling options
What's special
Beautiful updated All brick ranch! Well designed floor plan with a grand foyer, open kitchen/great room, large family room, separate dining room, fabulous mudroom off of the garage, Cook's kitchen, and ideally and privately located bedrooms. Fantastic primary suite with updated bath and custom organized primary closet. Finished lower lever perfect rec area, family room/exercise area and more! Large totally fenced back yard perfect with a built-in firepit for playing, relaxing and living! Heated attached 2 car garage. Superb neighborhood in an Award winning school district. This home is in meticulous condition -move in ready!
Zillow last checked: 8 hours ago
Listing updated: September 05, 2025 at 07:10am
Listing courtesy of:
Linda Levin 312-751-0300,
Jameson Sotheby's Intl Realty
Bought with:
Cristina Panagopoulos
Compass
Source: MRED as distributed by MLS GRID,MLS#: 12423023
Facts & features
Interior
Bedrooms & bathrooms
- Bedrooms: 3
- Bathrooms: 3
- Full bathrooms: 2
- 1/2 bathrooms: 1
Primary bedroom
- Features: Flooring (Hardwood), Bathroom (Full)
- Level: Main
- Area: 234 Square Feet
- Dimensions: 13X18
Bedroom 2
- Features: Flooring (Hardwood)
- Level: Main
- Area: 100 Square Feet
- Dimensions: 10X10
Bedroom 3
- Level: Main
- Area: 130 Square Feet
- Dimensions: 13X10
Dining room
- Features: Flooring (Ceramic Tile)
- Level: Main
- Area: 168 Square Feet
- Dimensions: 12X14
Family room
- Features: Flooring (Hardwood)
- Level: Main
- Area: 361 Square Feet
- Dimensions: 19X19
Kitchen
- Features: Flooring (Ceramic Tile)
- Level: Main
- Area: 120 Square Feet
- Dimensions: 10X12
Laundry
- Level: Main
- Area: 60 Square Feet
- Dimensions: 10X6
Living room
- Features: Flooring (Hardwood)
- Level: Main
- Area: 264 Square Feet
- Dimensions: 12X22
Walk in closet
- Level: Main
- Area: 70 Square Feet
- Dimensions: 10X7
Heating
- Natural Gas
Cooling
- Central Air
Appliances
- Included: Range, Microwave, Dishwasher, Refrigerator
- Laundry: Common Area
Features
- Basement: Partially Finished,Partial
- Number of fireplaces: 1
- Fireplace features: Family Room
Interior area
- Total structure area: 0
- Total interior livable area: 2,259 sqft
Property
Parking
- Total spaces: 2.5
- Parking features: On Site, Garage Owned, Attached, Garage
- Attached garage spaces: 2.5
Accessibility
- Accessibility features: No Disability Access
Features
- Stories: 1
- Patio & porch: Patio
- Exterior features: Fire Pit
Lot
- Size: 8,750 sqft
- Dimensions: 70X125
Details
- Parcel number: 03171130080000
- Special conditions: None
- Other equipment: Intercom, Ceiling Fan(s), Sump Pump, Air Purifier, Backup Sump Pump;
Construction
Type & style
- Home type: SingleFamily
- Property subtype: Single Family Residence
Materials
- Brick
Condition
- New construction: No
- Year built: 1972
- Major remodel year: 2005
Utilities & green energy
- Sewer: Public Sewer
- Water: Lake Michigan
Community & neighborhood
Security
- Security features: Carbon Monoxide Detector(s)
Location
- Region: Arlington Heights
Other
Other facts
- Listing terms: Conventional
- Ownership: Fee Simple
Price history
| Date | Event | Price |
|---|---|---|
| 9/2/2025 | Sold | $650,000$288/sqft |
Source: | ||
| 8/4/2025 | Contingent | $650,000$288/sqft |
Source: | ||
| 7/29/2025 | Listed for sale | $650,000+27.5%$288/sqft |
Source: | ||
| 9/22/2022 | Sold | $510,000-1%$226/sqft |
Source: | ||
| 8/22/2022 | Contingent | $514,900$228/sqft |
Source: | ||
Public tax history
| Year | Property taxes | Tax assessment |
|---|---|---|
| 2023 | $12,045 +20.7% | $44,000 |
| 2022 | $9,978 +21.7% | $44,000 +32.4% |
| 2021 | $8,199 +1.1% | $33,233 |
Find assessor info on the county website
Neighborhood: 60004
Nearby schools
GreatSchools rating
- 10/10Ivy Hill Elementary SchoolGrades: K-5Distance: 0.6 mi
- 5/10Thomas Middle SchoolGrades: 6-8Distance: 1.1 mi
- 10/10Buffalo Grove High SchoolGrades: 9-12Distance: 1.5 mi
Schools provided by the listing agent
- Elementary: Ivy Hill Elementary School
- Middle: Thomas Middle School
- High: Buffalo Grove High School
- District: 25
Source: MRED as distributed by MLS GRID. This data may not be complete. We recommend contacting the local school district to confirm school assignments for this home.

Get pre-qualified for a loan
At Zillow Home Loans, we can pre-qualify you in as little as 5 minutes with no impact to your credit score.An equal housing lender. NMLS #10287.
Sell for more on Zillow
Get a free Zillow Showcase℠ listing and you could sell for .
$651,900
2% more+ $13,038
With Zillow Showcase(estimated)
$664,938

