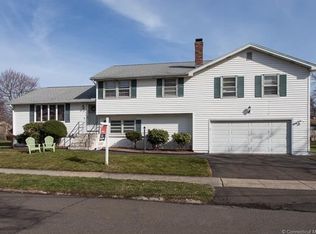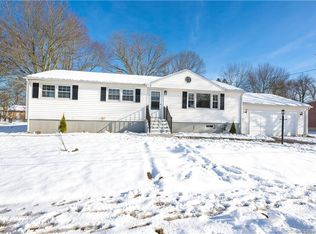Sold for $465,000
$465,000
18 Williamson Road, Hamden, CT 06517
4beds
2,296sqft
Single Family Residence
Built in 1961
0.25 Acres Lot
$474,700 Zestimate®
$203/sqft
$3,780 Estimated rent
Home value
$474,700
$422,000 - $532,000
$3,780/mo
Zestimate® history
Loading...
Owner options
Explore your selling options
What's special
***Highest & Best Offers due by Monday 8/11 5pm*** Welcome to your dream home! This meticulously maintained ranch offers one-level living - and more - at its best. A spacious foyer and tasteful style greet you and your guests into this 4 bedroom, 2.5 bath home. Updated throughout, the open floor plan and spacious rooms are perfect for entertaining and comfortable living. Gleaming hardwood floors run through the large living and dining rooms into the kitchen - a home cook's dream with gas stove, expansive granite counters and abundant storage - and opens to a stunning great room. The great room's vaulted ceilings, gas fireplace and deck access make this room a year-round favorite. 3 bedrooms and 1.5 baths complete the main level. The lower levels offers additional living space with a finished rec room, bedroom and full bath, outdoor access and fantastic storage space, workbenches for DIYers and laundry area. The garage and shed provide additional storage. A gorgeous deck, lovely plantings and level yard offer all you need to play and relax. Natural gas, central air and updated mechanicals. Ideally located near Spring Glen, New Haven Country Club, Bassett Park and convenient to Ridge Road, Rt 5, 15 and I-91. The new assessed value is $246,540; Hamden adopted a 4-year phase-in for this revaluation.
Zillow last checked: 8 hours ago
Listing updated: October 14, 2025 at 07:02pm
Listed by:
Jennifer Pomichter 860-205-8996,
Coldwell Banker Realty 860-231-2600
Bought with:
Jennifer Pomichter, RES.0815181
Coldwell Banker Realty
Source: Smart MLS,MLS#: 24116058
Facts & features
Interior
Bedrooms & bathrooms
- Bedrooms: 4
- Bathrooms: 3
- Full bathrooms: 2
- 1/2 bathrooms: 1
Primary bedroom
- Features: Ceiling Fan(s), Half Bath, Wall/Wall Carpet
- Level: Main
- Area: 140 Square Feet
- Dimensions: 10 x 14
Bedroom
- Features: Ceiling Fan(s)
- Level: Main
- Area: 130 Square Feet
- Dimensions: 10 x 13
Bedroom
- Features: Ceiling Fan(s)
- Level: Main
- Area: 120 Square Feet
- Dimensions: 10 x 12
Bedroom
- Features: Wall/Wall Carpet
- Level: Lower
- Area: 204 Square Feet
- Dimensions: 12 x 17
Bathroom
- Features: Tub w/Shower, Tile Floor
- Level: Main
- Area: 63 Square Feet
- Dimensions: 7 x 9
Bathroom
- Features: Remodeled, Stall Shower, Tile Floor
- Level: Lower
- Area: 72 Square Feet
- Dimensions: 8 x 9
Great room
- Features: Skylight, Vaulted Ceiling(s), Ceiling Fan(s), Gas Log Fireplace, Sliders, Hardwood Floor
- Level: Main
- Area: 400 Square Feet
- Dimensions: 16 x 25
Kitchen
- Features: Remodeled, Granite Counters, Kitchen Island, Hardwood Floor
- Level: Main
- Area: 180 Square Feet
- Dimensions: 12 x 15
Living room
- Features: Remodeled, Combination Liv/Din Rm, Hardwood Floor
- Level: Main
- Area: 480 Square Feet
- Dimensions: 20 x 24
Rec play room
- Features: Built-in Features, Wall/Wall Carpet
- Level: Lower
- Area: 209 Square Feet
- Dimensions: 11 x 19
Heating
- Forced Air, Natural Gas
Cooling
- Ceiling Fan(s), Central Air
Appliances
- Included: Gas Range, Microwave, Refrigerator, Dishwasher, Disposal, Washer, Dryer, Water Heater
- Laundry: Lower Level
Features
- Wired for Data, Open Floorplan, Entrance Foyer, Smart Thermostat
- Doors: Storm Door(s), French Doors
- Basement: Full,Partially Finished,Walk-Out Access
- Attic: Storage,Pull Down Stairs
- Number of fireplaces: 1
Interior area
- Total structure area: 2,296
- Total interior livable area: 2,296 sqft
- Finished area above ground: 1,740
- Finished area below ground: 556
Property
Parking
- Total spaces: 5
- Parking features: Attached, Driveway, Garage Door Opener, Private, Paved
- Attached garage spaces: 1
- Has uncovered spaces: Yes
Features
- Patio & porch: Deck, Patio
- Exterior features: Garden
Lot
- Size: 0.25 Acres
- Features: Level, Landscaped
Details
- Additional structures: Shed(s)
- Parcel number: 1136130
- Zoning: R4
Construction
Type & style
- Home type: SingleFamily
- Architectural style: Ranch
- Property subtype: Single Family Residence
Materials
- Vinyl Siding
- Foundation: Concrete Perimeter
- Roof: Asphalt
Condition
- New construction: No
- Year built: 1961
Utilities & green energy
- Sewer: Public Sewer
- Water: Public
Green energy
- Energy efficient items: Thermostat, Doors
Community & neighborhood
Community
- Community features: Golf, Library, Medical Facilities, Park, Private School(s), Public Rec Facilities, Near Public Transport, Shopping/Mall
Location
- Region: Hamden
Price history
| Date | Event | Price |
|---|---|---|
| 9/15/2025 | Sold | $465,000+5.9%$203/sqft |
Source: | ||
| 8/12/2025 | Pending sale | $439,000$191/sqft |
Source: | ||
| 8/7/2025 | Listed for sale | $439,000+237.7%$191/sqft |
Source: | ||
| 8/29/1996 | Sold | $130,000$57/sqft |
Source: Public Record Report a problem | ||
Public tax history
| Year | Property taxes | Tax assessment |
|---|---|---|
| 2025 | $12,790 +37.5% | $246,540 +47.4% |
| 2024 | $9,300 +2.5% | $167,230 +3.9% |
| 2023 | $9,077 +1.6% | $161,000 |
Find assessor info on the county website
Neighborhood: 06517
Nearby schools
GreatSchools rating
- 5/10Ridge Hill SchoolGrades: PK-6Distance: 0.5 mi
- 4/10Hamden Middle SchoolGrades: 7-8Distance: 1.9 mi
- 4/10Hamden High SchoolGrades: 9-12Distance: 1.6 mi
Schools provided by the listing agent
- Elementary: Ridge Hill
- Middle: Hamden
- High: Hamden
Source: Smart MLS. This data may not be complete. We recommend contacting the local school district to confirm school assignments for this home.
Get pre-qualified for a loan
At Zillow Home Loans, we can pre-qualify you in as little as 5 minutes with no impact to your credit score.An equal housing lender. NMLS #10287.
Sell with ease on Zillow
Get a Zillow Showcase℠ listing at no additional cost and you could sell for —faster.
$474,700
2% more+$9,494
With Zillow Showcase(estimated)$484,194

