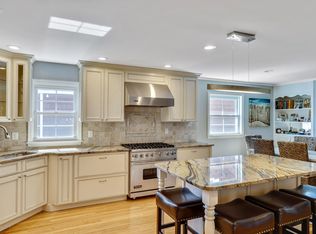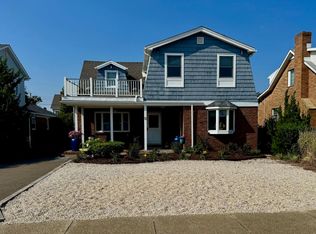Sold for $5,600,000 on 12/05/24
$5,600,000
18 York Avenue, Spring Lake, NJ 07762
6beds
--sqft
Single Family Residence
Built in ----
7,405.2 Square Feet Lot
$5,869,700 Zestimate®
$--/sqft
$5,003 Estimated rent
Home value
$5,869,700
$5.40M - $6.40M
$5,003/mo
Zestimate® history
Loading...
Owner options
Explore your selling options
What's special
A fantastic opportunity to own luxury new construction in Spring Lake on the ocean block just steps to the beach and boardwalk. There are no compromises in this ''Soon to be Constructed'' Custom Shore Colonial estimated to be Completed by December 2024. The open floor plan gathers family and guests offering three levels of casual coastal elegance offering six ample bedrooms with five and a half baths. The 9 foot ceilings, fully equipped chef's kitchen, 1st floor ensuite bedroom, exquisite mill work throughout lend themselves to the quintessential feeling of ''home''. where entertaining is truly a delight. The exterior of the home is designed for a in-ground Saltwater Heated Gunite Pool which is a perfect place to end your beach day. The best of all worlds exists when y you are just minutes away from gourmet restaurants, pristine beaches or quiet strolls around the lake. The Town of Spring Lake is rich in history and flavor. Established in 1875, the town offers a rural, bucolic lifestyle while, at the same time, offering a fashionable resort elegance. Any and all possibilities exist in this amazing home, as luxury is meant to be lived in.
Zillow last checked: 8 hours ago
Listing updated: February 17, 2025 at 07:23pm
Listed by:
Denise Dreyer 201-819-2604,
Ward Wight Sotheby's International Realty
Bought with:
Kerry C Patterson, 0563107
Ward Wight Sotheby's International Realty
Source: MoreMLS,MLS#: 22404181
Facts & features
Interior
Bedrooms & bathrooms
- Bedrooms: 6
- Bathrooms: 6
- Full bathrooms: 5
- 1/2 bathrooms: 1
Bedroom
- Description: Ensuite with Full Bath BDR 2 on Plan
- Area: 198
- Dimensions: 16.5 x 12
Bedroom
- Description: BDR 3 on Plan
- Area: 198
- Dimensions: 16.5 x 12
Bedroom
- Description: BDR 4 on Plan
- Area: 150
- Dimensions: 15 x 10
Bedroom
- Description: BDR 5 on Plan
- Area: 184
- Dimensions: 16 x 11.5
Bathroom
- Description: Powder Room
- Area: 36
- Dimensions: 8 x 4.5
Bathroom
- Description: Powder Room
- Area: 73.5
- Dimensions: 10.5 x 7
Bathroom
- Description: Hall Bath Servicing Two Bedrooms
- Area: 66
- Dimensions: 11 x 6
Bathroom
- Area: 54
- Dimensions: 9 x 6
Other
- Description: Primary BDR ~ Balcony, Full Bath & WIC 7x6 & 8x3
- Area: 255
- Dimensions: 17 x 15
Other
- Description: Primary Bath
- Area: 120
- Dimensions: 12 x 10
Den
- Description: DEN/BDR Ensuite with Full Bath 7x9
- Area: 186
- Dimensions: 15.5 x 12
Dining room
- Description: Dining Area open to the Kitchen
- Area: 165
- Dimensions: 15 x 11
Family room
- Description: Gas Fireplace with Built-ins
- Area: 297
- Dimensions: 18 x 16.5
Foyer
- Area: 120
- Dimensions: 15 x 8
Kitchen
- Description: Center Island & Pantry
- Area: 240
- Dimensions: 15 x 16
Laundry
- Description: W&D Laundry Sink
- Area: 48
- Dimensions: 8 x 6
Loft
- Area: 195.5
- Dimensions: 17 x 11.5
Other
- Description: Closet with Built in Bench
- Area: 96
- Dimensions: 16 x 6
Heating
- Natural Gas, Forced Air, 3+ Zoned Heat
Cooling
- Central Air, 3+ Zoned AC
Features
- Balcony, Ceilings - 9Ft+ 1st Flr, Dec Molding, Wet Bar, Eat-in Kitchen, Recessed Lighting
- Flooring: Tile, Wood, Other
- Basement: Crawl Space,Flood Vent,Unfinished
- Number of fireplaces: 1
Property
Parking
- Total spaces: 1
- Parking features: Paver Block, Driveway, Off Street, On Street
- Garage spaces: 1
- Has uncovered spaces: Yes
Features
- Stories: 2
- Exterior features: Balcony, Outdoor Shower, Lighting
- Has private pool: Yes
- Pool features: Fenced, Gunite, Heated, In Ground, Pool Equipment, Salt Water
- Fencing: Fenced Area
- Waterfront features: Oceanside/Beach Blk, Ocean Block
Lot
- Size: 7,405 sqft
- Dimensions: 50 x 150
- Features: Corner Lot
- Topography: Level
Details
- Parcel number: 4700009000000013
- Zoning description: Residential, Single Family, Neighborhood
Construction
Type & style
- Home type: SingleFamily
- Architectural style: Custom,Shore Colonial
- Property subtype: Single Family Residence
Materials
- Cedar
- Roof: Wood
Condition
- New construction: Yes
Utilities & green energy
- Sewer: Public Sewer
Community & neighborhood
Security
- Security features: Security System
Location
- Region: Spring Lake
- Subdivision: None
HOA & financial
HOA
- Has HOA: No
Price history
| Date | Event | Price |
|---|---|---|
| 12/5/2024 | Sold | $5,600,000+1.8% |
Source: | ||
| 3/12/2024 | Pending sale | $5,499,000 |
Source: | ||
| 2/15/2024 | Listed for sale | $5,499,000+157.3% |
Source: | ||
| 10/27/2022 | Sold | $2,136,825-14.5% |
Source: | ||
| 9/23/2022 | Pending sale | $2,499,000 |
Source: | ||
Public tax history
| Year | Property taxes | Tax assessment |
|---|---|---|
| 2024 | $12,384 -1.6% | $2,532,600 +1.2% |
| 2023 | $12,584 +1.2% | $2,501,700 +4% |
| 2022 | $12,435 +23.2% | $2,405,200 +43% |
Find assessor info on the county website
Neighborhood: 07762
Nearby schools
GreatSchools rating
- 8/10H W Mountz Elementary SchoolGrades: PK-8Distance: 1.2 mi
Schools provided by the listing agent
- Elementary: H. W. Mountz
- Middle: H. W. Mountz
- High: Manasquan
Source: MoreMLS. This data may not be complete. We recommend contacting the local school district to confirm school assignments for this home.
Sell for more on Zillow
Get a free Zillow Showcase℠ listing and you could sell for .
$5,869,700
2% more+ $117K
With Zillow Showcase(estimated)
$5,987,094
