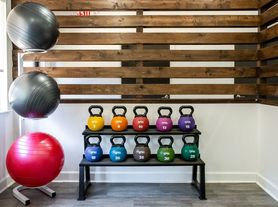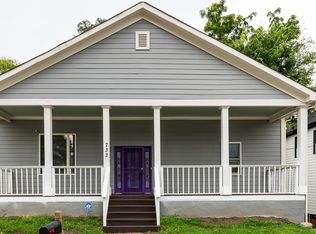An incredible NEW HOME in the heart of East Lake! Boasting 4 spacious bedrooms and 3.5 Bathrooms this open concept floorplan is incredible! Chef's kitchen with quartz countertops, custom cabinets, and stainless steel appliances are the perfect place to entertain or cook dinner for the family! LIVE LIFE outdoors year round on the incredible back deck that leads out to the flat and HUGE back lawn and gardens. Retreat to the primary suite with a sitting area, private outdoor deck, spa like luxury bath, and GIGANTIC owners walk in closet! The 2nd level is rounded out by a lofted 2nd living room, 2 bedrooms and a jack & Jill bath. The main floor also enjoys a 2nd Primary Suite perfect for guests, in-laws, or a deluxe home office with a full bathroom! A TWO car garage welcomes leads right into a mudroom and the main living area. WALK EVERYWHERE...just a few steps out your front door to 2nd+Hosea, Oakhurst Village, Drew Charter School, East Lake YMCA, Downtown Kirkwood, and Bessie Branham Park...BRILLIANT!
Listings identified with the FMLS IDX logo come from FMLS and are held by brokerage firms other than the owner of this website. The listing brokerage is identified in any listing details. Information is deemed reliable but is not guaranteed. 2025 First Multiple Listing Service, Inc.
House for rent
$4,400/mo
180 4th Ave SE, Atlanta, GA 30317
4beds
3,322sqft
Price may not include required fees and charges.
Singlefamily
Available now
Cats, dogs OK
Central air
In unit laundry
Driveway parking
Central, fireplace
What's special
- 40 days |
- -- |
- -- |
Travel times
Looking to buy when your lease ends?
With a 6% savings match, a first-time homebuyer savings account is designed to help you reach your down payment goals faster.
Offer exclusive to Foyer+; Terms apply. Details on landing page.
Facts & features
Interior
Bedrooms & bathrooms
- Bedrooms: 4
- Bathrooms: 4
- Full bathrooms: 3
- 1/2 bathrooms: 1
Heating
- Central, Fireplace
Cooling
- Central Air
Appliances
- Included: Dishwasher, Disposal, Microwave, Range, Refrigerator, Stove
- Laundry: In Unit, Laundry Room, Mud Room, Upper Level
Features
- Walk In Closet
- Flooring: Hardwood
- Has fireplace: Yes
Interior area
- Total interior livable area: 3,322 sqft
Video & virtual tour
Property
Parking
- Parking features: Driveway
- Details: Contact manager
Features
- Stories: 2
- Exterior features: Contact manager
Details
- Parcel number: 1520405044
Construction
Type & style
- Home type: SingleFamily
- Property subtype: SingleFamily
Materials
- Roof: Shake Shingle
Condition
- Year built: 2022
Community & HOA
Location
- Region: Atlanta
Financial & listing details
- Lease term: 12 Months
Price history
| Date | Event | Price |
|---|---|---|
| 9/16/2025 | Listing removed | $1,000,000$301/sqft |
Source: | ||
| 9/5/2025 | Listed for rent | $4,400-2.1%$1/sqft |
Source: FMLS GA #7644981 | ||
| 8/17/2025 | Listed for sale | $1,000,000+6.6%$301/sqft |
Source: | ||
| 9/9/2024 | Listing removed | $4,495$1/sqft |
Source: FMLS GA #7379144 | ||
| 6/28/2024 | Price change | $4,495-5.4%$1/sqft |
Source: FMLS GA #7379144 | ||

