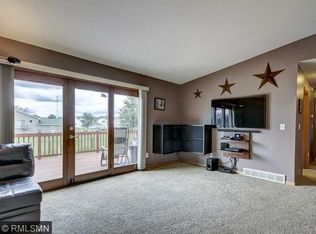Closed
$275,000
180 5th Ave, Baldwin, WI 54002
5beds
1,884sqft
Single Family Residence
Built in 2000
0.33 Acres Lot
$281,700 Zestimate®
$146/sqft
$2,009 Estimated rent
Home value
$281,700
$242,000 - $327,000
$2,009/mo
Zestimate® history
Loading...
Owner options
Explore your selling options
What's special
Plenty of space in the 5 bedroom / 2 bathroom home. A beautiful fully fenced in yard with a deck off of the kitchen to enjoy a BBQ. 2 larger bedrooms with a walkthrough bathroom on the main level. The other 3 bedrooms are located on the lower level with a newly floored common area. The sellers are in the process of moving, so there will be boxes and other items around the house. They are going to try their best to get everything into the garage before showings start. Please keep this in mind while you are walking through the home.
Zillow last checked: 8 hours ago
Listing updated: August 05, 2025 at 10:38pm
Listed by:
Shelby Peltier 763-402-2230,
Edina Realty, Inc.
Bought with:
Dustin Dodge
Ferndale Realty
Source: NorthstarMLS as distributed by MLS GRID,MLS#: 6509889
Facts & features
Interior
Bedrooms & bathrooms
- Bedrooms: 5
- Bathrooms: 2
- Full bathrooms: 2
Bedroom 1
- Level: Main
- Area: 143 Square Feet
- Dimensions: 13x11
Bedroom 2
- Level: Main
- Area: 120 Square Feet
- Dimensions: 12x10
Bedroom 3
- Level: Lower
- Area: 99 Square Feet
- Dimensions: 11x9
Bedroom 4
- Level: Lower
- Area: 99 Square Feet
- Dimensions: 11x9
Bedroom 5
- Level: Lower
- Area: 99 Square Feet
- Dimensions: 11x9
Kitchen
- Level: Main
- Area: 100 Square Feet
- Dimensions: 10x10
Living room
- Level: Main
- Area: 216 Square Feet
- Dimensions: 18x12
Heating
- Baseboard
Cooling
- None
Appliances
- Included: Dishwasher, Microwave, Range, Refrigerator
Features
- Basement: Egress Window(s),Finished,Full
Interior area
- Total structure area: 1,884
- Total interior livable area: 1,884 sqft
- Finished area above ground: 984
- Finished area below ground: 900
Property
Parking
- Total spaces: 2
- Parking features: Attached, Asphalt
- Attached garage spaces: 2
Accessibility
- Accessibility features: None
Features
- Levels: Multi/Split
- Patio & porch: Deck
- Pool features: None
- Fencing: Chain Link
Lot
- Size: 0.33 Acres
- Features: Wooded
Details
- Foundation area: 984
- Parcel number: 106204577000
- Zoning description: Residential-Single Family
Construction
Type & style
- Home type: SingleFamily
- Property subtype: Single Family Residence
Materials
- Vinyl Siding
- Roof: Age 8 Years or Less,Asphalt,Pitched
Condition
- Age of Property: 25
- New construction: No
- Year built: 2000
Utilities & green energy
- Gas: Electric
- Sewer: City Sewer/Connected
- Water: City Water/Connected
Community & neighborhood
Location
- Region: Baldwin
HOA & financial
HOA
- Has HOA: No
Price history
| Date | Event | Price |
|---|---|---|
| 8/2/2024 | Sold | $275,000$146/sqft |
Source: | ||
| 7/30/2024 | Pending sale | $275,000$146/sqft |
Source: | ||
| 6/7/2024 | Listed for sale | $275,000$146/sqft |
Source: | ||
| 4/12/2024 | Listing removed | -- |
Source: | ||
| 4/5/2024 | Listed for sale | $275,000+108.3%$146/sqft |
Source: | ||
Public tax history
| Year | Property taxes | Tax assessment |
|---|---|---|
| 2024 | $4,103 +6.5% | $192,100 |
| 2023 | $3,853 +23.1% | $192,100 |
| 2022 | $3,131 +1.4% | $192,100 |
Find assessor info on the county website
Neighborhood: 54002
Nearby schools
GreatSchools rating
- 4/10Greenfield Elementary SchoolGrades: PK-5Distance: 1.2 mi
- 4/10Viking Middle SchoolGrades: 6-8Distance: 4.6 mi
- 7/10Baldwin-Woodville High SchoolGrades: 9-12Distance: 1 mi

Get pre-qualified for a loan
At Zillow Home Loans, we can pre-qualify you in as little as 5 minutes with no impact to your credit score.An equal housing lender. NMLS #10287.
Sell for more on Zillow
Get a free Zillow Showcase℠ listing and you could sell for .
$281,700
2% more+ $5,634
With Zillow Showcase(estimated)
$287,334