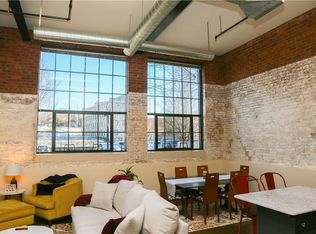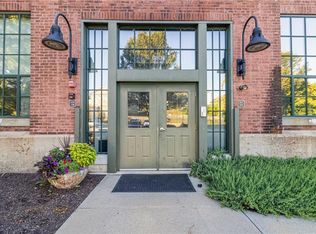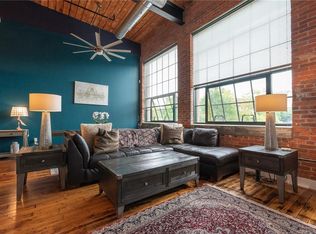Sold for $295,000 on 10/31/25
$295,000
180 Allen St UNIT 107, Woonsocket, RI 02895
2beds
1,188sqft
Condominium
Built in 1910
-- sqft lot
$296,000 Zestimate®
$248/sqft
$2,329 Estimated rent
Home value
$296,000
$266,000 - $329,000
$2,329/mo
Zestimate® history
Loading...
Owner options
Explore your selling options
What's special
The best deal on the market! WELCOME TO INDUSTRIAL LOFT LIVING! The Lofts at Allen Street are the most sought-after loft development in Northern Rhode Island! Conveniently located along the Blackstone river, you are minutes from Cumberland, Lincoln, North Smithfield and Massachusetts! Unit 107 is a FIRST FLOOR spacious 2-bedroom, 2-bathroom loft, with an open airy floorplan! Soaring ceilings, expansive windows, trendy exposed brick accent walls, cooling central air, brand new energy efficient gas heating system & hot water tank, gleaming hardwoods, top of the line stainless steel appliances, beautiful cherry-oak cabinets, washer and dryer in unit, and ample closet space. ALL FOR only $295,00.00?! Site amenities feature; 2 assigned parking spaces, plenty of guest parking, on-site gym, community space, grilling area, kayak/bike storage, assigned storage space and access to docking/fishing along the beautiful scenic Blackstone Valley River. PET FRIENDLY! Condo fees include water, sewer, landscaping, snow removal, trash removal and grounds keeping. No outstanding/current assessments in place. 5 Year old energy-efficient gas heating system and 2 year old central air system! Take advantage of Woonsocket’s 25% owner-occupied homestead exemption! Nothing to do but pack your bags and move right in for less each month than you would pay for rent! Great investment opportunity! Don’t miss out, MAKE YOUR MOVE, TODAY!
Zillow last checked: 8 hours ago
Listing updated: October 31, 2025 at 09:27am
Listed by:
John Manocchio 401-921-5011,
HomeSmart Professionals
Bought with:
Elyse Gesmondi, RES.0029381
HomeSmart Professionals
Source: StateWide MLS RI,MLS#: 1393946
Facts & features
Interior
Bedrooms & bathrooms
- Bedrooms: 2
- Bathrooms: 2
- Full bathrooms: 2
Bathroom
- Features: Bath w Tub & Shower
Heating
- Natural Gas, Forced Air, Gas Connected
Cooling
- Central Air
Appliances
- Included: Gas Water Heater, Dryer, Microwave, Oven/Range, Refrigerator, Washer
- Laundry: In Unit
Features
- Wall (Dry Wall), Wall (Wood), Plumbing (Mixed), Insulation (Unknown), Ceiling Fan(s)
- Flooring: Ceramic Tile, Hardwood
- Basement: None
- Has fireplace: No
- Fireplace features: None
Interior area
- Total structure area: 1,188
- Total interior livable area: 1,188 sqft
- Finished area above ground: 1,188
- Finished area below ground: 0
Property
Parking
- Total spaces: 2
- Parking features: No Garage, Assigned, Driveway
- Has uncovered spaces: Yes
Accessibility
- Accessibility features: One Level
Features
- Stories: 1
- Entry location: First Floor Access
- Has view: Yes
- View description: Water
- Has water view: Yes
- Water view: Water
- Waterfront features: Walk to Fresh Water, Walk To Water
Details
- Parcel number: WOONM14EL418U62
- Special conditions: Conventional/Market Value
Construction
Type & style
- Home type: Condo
- Property subtype: Condominium
Materials
- Dry Wall, Wood Wall(s), Masonry
- Foundation: Mixed
Condition
- New construction: No
- Year built: 1910
Utilities & green energy
- Electric: 100 Amp Service, Circuit Breakers
- Sewer: In Fee, Public Sewer
- Water: In Fee, Municipal
- Utilities for property: Sewer Connected, Water Connected
Community & neighborhood
Community
- Community features: Near Public Transport, Commuter Bus, Highway Access, Interstate, Private School, Public School, Railroad, Recreational Facilities, Restaurants, Schools, On-Site Maintenance, Recreation Room
Location
- Region: Woonsocket
- Subdivision: Downtown Woonsocket
HOA & financial
HOA
- Has HOA: No
- HOA fee: $473 monthly
Price history
| Date | Event | Price |
|---|---|---|
| 10/31/2025 | Sold | $295,000$248/sqft |
Source: | ||
| 9/10/2025 | Pending sale | $295,000$248/sqft |
Source: | ||
| 9/1/2025 | Listed for sale | $295,000-1.6%$248/sqft |
Source: | ||
| 9/1/2025 | Listing removed | $299,900$252/sqft |
Source: | ||
| 7/7/2025 | Price change | $299,900-6.3%$252/sqft |
Source: | ||
Public tax history
| Year | Property taxes | Tax assessment |
|---|---|---|
| 2025 | $2,972 | $204,400 |
| 2024 | $2,972 +4% | $204,400 |
| 2023 | $2,858 | $204,400 |
Find assessor info on the county website
Neighborhood: Downtown
Nearby schools
GreatSchools rating
- 2/10Harris SchoolGrades: K-5Distance: 0.4 mi
- 3/10Woonsocket Middle @ Villa NovaGrades: 6-8Distance: 0.6 mi
- NAWoonsocket Career An Tech CenterGrades: 9-12Distance: 1.4 mi

Get pre-qualified for a loan
At Zillow Home Loans, we can pre-qualify you in as little as 5 minutes with no impact to your credit score.An equal housing lender. NMLS #10287.
Sell for more on Zillow
Get a free Zillow Showcase℠ listing and you could sell for .
$296,000
2% more+ $5,920
With Zillow Showcase(estimated)
$301,920

