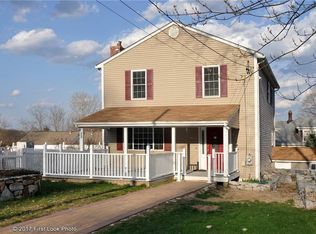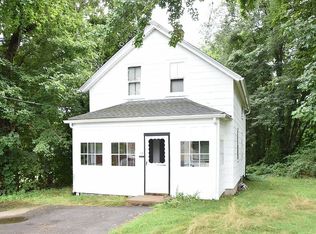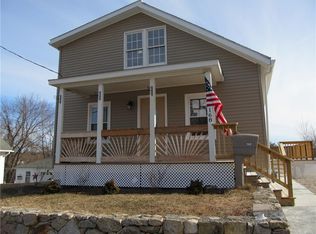Sold for $535,000
$535,000
180 Bertenshaw Rd, Woonsocket, RI 02895
3beds
1,632sqft
Single Family Residence
Built in 2025
0.48 Acres Lot
$545,900 Zestimate®
$328/sqft
$3,234 Estimated rent
Home value
$545,900
$486,000 - $611,000
$3,234/mo
Zestimate® history
Loading...
Owner options
Explore your selling options
What's special
NEW Construction! Sitting upon a half acre of cleared land, this oversized open concept Raised Ranch is located on the Woonsocket/Lincoln line and is close to all major highways yet in a private neighborhood! This home features 3 large bedrooms which includes a master suite w/ private full bath & walk in closet, an additional full bath, gorgeous over-sized windows letting in tons of natural light, cathedral ceilings, slider to deck, custom kitchen w/granite & stainless appliances, beautiful hardwoods throughout, central air, 2 car garage, a finished lower level with a 1/2 bath/laundry area, common area, storage & another slider that you walk out of to access your yard. This home is in the process of being built and expected to be finished in early May 2025. There is still time to pick your colors!
Zillow last checked: 8 hours ago
Listing updated: July 15, 2025 at 03:21pm
Listed by:
Keri Lagor 401-575-8686,
Zanno Realty Group
Bought with:
Spectrum Real Estate Consultants Team
Keller Williams Leading Edge
Source: StateWide MLS RI,MLS#: 1377090
Facts & features
Interior
Bedrooms & bathrooms
- Bedrooms: 3
- Bathrooms: 3
- Full bathrooms: 2
- 1/2 bathrooms: 1
Primary bedroom
- Level: First
Bathroom
- Level: First
Bathroom
- Level: Lower
Other
- Level: First
Other
- Level: First
Dining area
- Level: First
Family room
- Level: Lower
Kitchen
- Level: First
Other
- Level: Lower
Living room
- Level: First
Heating
- Bottle Gas, Forced Air
Cooling
- Central Air
Appliances
- Included: Dishwasher, Microwave, Oven/Range, Refrigerator
Features
- Wall (Cermaic), Wall (Dry Wall), Wall (Plaster), Stairs, Plumbing (Mixed), Insulation (Ceiling), Insulation (Floors), Insulation (Walls)
- Flooring: Ceramic Tile, Hardwood
- Basement: Full,Interior and Exterior,Finished,Bath/Stubbed,Common,Laundry,Utility
- Has fireplace: No
- Fireplace features: None
Interior area
- Total structure area: 1,183
- Total interior livable area: 1,632 sqft
- Finished area above ground: 1,183
- Finished area below ground: 449
Property
Parking
- Total spaces: 6
- Parking features: Integral, Driveway
- Attached garage spaces: 2
- Has uncovered spaces: Yes
Features
- Patio & porch: Deck
Lot
- Size: 0.48 Acres
Details
- Special conditions: Conventional/Market Value
Construction
Type & style
- Home type: SingleFamily
- Architectural style: Raised Ranch
- Property subtype: Single Family Residence
Materials
- Ceramic, Dry Wall, Plaster, Shingles, Vinyl Siding
- Foundation: Concrete Perimeter
Condition
- New construction: Yes
- Year built: 2025
Utilities & green energy
- Electric: 200+ Amp Service, Circuit Breakers
- Sewer: Public Sewer
- Water: Public
- Utilities for property: Sewer Connected, Water Connected
Community & neighborhood
Community
- Community features: Near Public Transport, Commuter Bus, Highway Access, Private School, Public School, Railroad, Recreational Facilities, Restaurants, Schools, Near Shopping
Location
- Region: Woonsocket
- Subdivision: Mt. Saint Charles/Bernon
Price history
| Date | Event | Price |
|---|---|---|
| 6/17/2025 | Sold | $535,000$328/sqft |
Source: | ||
| 3/14/2025 | Contingent | $535,000$328/sqft |
Source: | ||
| 1/28/2025 | Listed for sale | $535,000$328/sqft |
Source: | ||
Public tax history
Tax history is unavailable.
Neighborhood: Bernon District
Nearby schools
GreatSchools rating
- 3/10Bernon Heights SchoolGrades: K-5Distance: 0.4 mi
- 2/10Woonsocket Middle at HamletGrades: 6-8Distance: 0.9 mi
- NAWoonsocket Career An Tech CenterGrades: 9-12Distance: 1.1 mi
Get a cash offer in 3 minutes
Find out how much your home could sell for in as little as 3 minutes with a no-obligation cash offer.
Estimated market value$545,900
Get a cash offer in 3 minutes
Find out how much your home could sell for in as little as 3 minutes with a no-obligation cash offer.
Estimated market value
$545,900


