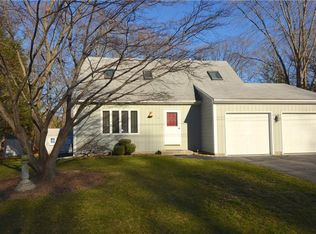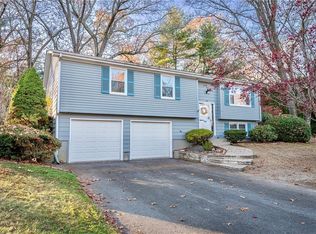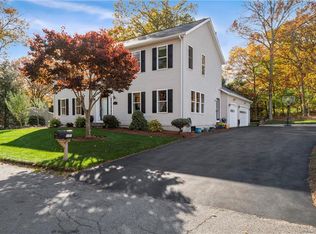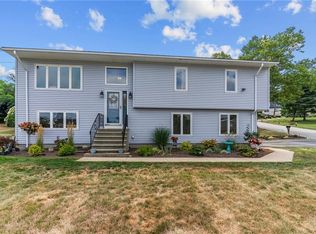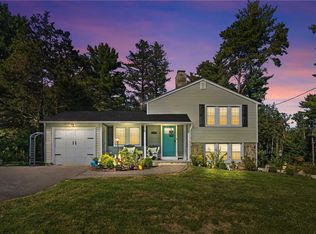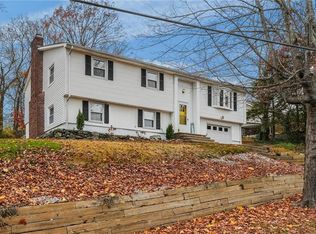This spacious and sun-filled 4-bedroom, 2.5-bath is move in ready! The beautiful kitchen features Quartz countertops, a center island with built-in storage, stainless steel appliances, a gas cooktop, soft-close cabinetry, and a seamless flow into the dining area, making it ideal for entertaining. The expansive front-to-back living room is filled with natural light and includes new sliding doors that open to a generous back deck and fully fenced yard – perfect for enjoying outdoor gatherings or peaceful evenings at home. A cozy family room with soaring cathedral ceilings and a unique secondary staircase leads to the private primary suite, creating a flexible and stylish layout. The first floor also offers a convenient half bath and laundry area. The second level features a spacious primary bedroom with an en suite bath, three additional bedrooms, and a full bath with a tub/shower combo. Major updates include a new architectural shingle roof, solar panels, new gutters, exterior paint, and a 3-year-old Viesmann gas-fired high efficiency boiler/on demand water heater. Additional amenities include ductless air conditioning throughout, in-ground sprinklers and a 2-car attached garage. Don’t miss your chance to own this thoughtfully updated home!
Pending
$739,000
180 Boulder View Dr, Warwick, RI 02886
4beds
2,202sqft
Est.:
Single Family Residence
Built in 1986
10,789.81 Square Feet Lot
$-- Zestimate®
$336/sqft
$-- HOA
What's special
Fully fenced yardLaundry areaNew guttersCozy family roomGenerous back deckConvenient half bathNew sliding doors
- 55 days |
- 108 |
- 3 |
Likely to sell faster than
Zillow last checked: 8 hours ago
Listing updated: December 06, 2025 at 10:21am
Listed by:
Pam Soule 401-741-1154,
Coldwell Banker Realty
Source: StateWide MLS RI,MLS#: 1398480
Facts & features
Interior
Bedrooms & bathrooms
- Bedrooms: 4
- Bathrooms: 3
- Full bathrooms: 2
- 1/2 bathrooms: 1
Primary bedroom
- Level: Second
Bathroom
- Level: First
Bathroom
- Level: Second
Other
- Level: Second
Other
- Level: Second
Other
- Level: Second
Dining area
- Level: First
Family room
- Level: First
Kitchen
- Level: First
Other
- Level: First
Living room
- Level: First
Storage
- Level: Lower
Utility room
- Level: Lower
Heating
- Natural Gas, Baseboard, Forced Water, Zoned
Cooling
- Ductless
Appliances
- Included: Gas Water Heater, Tankless Water Heater, Dishwasher, Exhaust Fan, Disposal, Range Hood, Microwave, Oven/Range, Refrigerator
Features
- Wall (Dry Wall), Cathedral Ceiling(s), Skylight, Stairs, Plumbing (Mixed), Insulation (Ceiling), Insulation (Walls), Ceiling Fan(s)
- Flooring: Ceramic Tile, Hardwood, Carpet
- Windows: Insulated Windows, Skylight(s)
- Basement: Full,Interior Entry,Unfinished,Storage Space,Utility
- Has fireplace: No
- Fireplace features: None
Interior area
- Total structure area: 2,202
- Total interior livable area: 2,202 sqft
- Finished area above ground: 2,202
- Finished area below ground: 0
Property
Parking
- Total spaces: 4
- Parking features: Attached, Garage Door Opener, Driveway
- Attached garage spaces: 2
- Has uncovered spaces: Yes
Features
- Patio & porch: Deck
- Fencing: Fenced
Lot
- Size: 10,789.81 Square Feet
- Features: Sprinklers
Details
- Parcel number: WARWM237B0274L0000
Construction
Type & style
- Home type: SingleFamily
- Architectural style: Cape Cod
- Property subtype: Single Family Residence
Materials
- Dry Wall, Shingles, Wood
- Foundation: Concrete Perimeter
Condition
- New construction: No
- Year built: 1986
Utilities & green energy
- Electric: 150 Amp Service, Circuit Breakers
- Utilities for property: Sewer Connected, Water Connected
Community & HOA
Community
- Features: Near Public Transport, Golf, Highway Access, Hospital, Interstate, Marina, Private School, Public School, Restaurants, Schools, Near Shopping
- Security: Security System Owned
- Subdivision: Cowesett/Diamond Hill
HOA
- Has HOA: No
Location
- Region: Warwick
Financial & listing details
- Price per square foot: $336/sqft
- Tax assessed value: $505,700
- Annual tax amount: $6,805
- Date on market: 10/24/2025
- Inclusions: The sellers will pay off the solar panel lease, in full, by or on the closing date.
Estimated market value
Not available
Estimated sales range
Not available
Not available
Price history
Price history
| Date | Event | Price |
|---|---|---|
| 12/6/2025 | Pending sale | $739,000$336/sqft |
Source: | ||
| 10/28/2025 | Contingent | $739,000$336/sqft |
Source: | ||
| 10/24/2025 | Listed for sale | $739,000+15.5%$336/sqft |
Source: | ||
| 7/11/2022 | Sold | $640,000+6.8%$291/sqft |
Source: | ||
| 5/27/2022 | Pending sale | $599,000$272/sqft |
Source: | ||
Public tax history
Public tax history
| Year | Property taxes | Tax assessment |
|---|---|---|
| 2025 | $7,317 | $505,700 |
| 2024 | $7,317 +2% | $505,700 |
| 2023 | $7,176 +6% | $505,700 +40% |
Find assessor info on the county website
BuyAbility℠ payment
Est. payment
$3,895/mo
Principal & interest
$2866
Property taxes
$770
Home insurance
$259
Climate risks
Neighborhood: 02886
Nearby schools
GreatSchools rating
- 9/10Scott SchoolGrades: K-5Distance: 1.4 mi
- 5/10Winman Junior High SchoolGrades: 6-8Distance: 1.3 mi
- 5/10Toll Gate High SchoolGrades: 9-12Distance: 1.3 mi
- Loading
