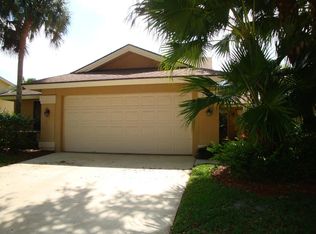Sold for $880,000 on 09/17/25
$880,000
180 Cape Pointe Circle, Jupiter, FL 33477
3beds
1,889sqft
Single Family Residence
Built in 1985
5,500 Square Feet Lot
$874,800 Zestimate®
$466/sqft
$5,151 Estimated rent
Home value
$874,800
$787,000 - $971,000
$5,151/mo
Zestimate® history
Loading...
Owner options
Explore your selling options
What's special
PRIME LOCATION + PRIVATE OASIS = YOUR DREAM HOME!Welcome to this stunning 3-bed, 2-bath single-family home with a two-car garage--tucked away on a quiet street with no neighbors directly behind you! Enjoy the beauty of a mature tree that bursts into color every spring--your own natural retreat within walking distance to the beach!Step inside & fall in love. Brazilian cherry hardwood floors & tile throughout create a warm, inviting space. The chef's kitchen features quartz counters, wood cabinetry, & a wine fridge--perfect for entertaining. Enjoy tastefully updated baths with newer vanities & showers & a soaking tub in the primary bathroom. The home is loaded with energy-efficient upgrades, including 2021 impact-resistant windows, accordion shutters, & 2021 double-pane (see more) 2021 double-pane insulated sliding glass doors, Bahama shutters & plantation shutters. An oversized 12x24 foot retractable electric awning provides extra patio shade in the sunny yard. The patio ceiling is beautifully finished with wood shiplap. This home is offered fully furnished with including Arhaus pieces.
Major upgrades? DONE! 2024 water heater; 2023 microwave, garage door & epoxy garage floor; 2019 range. House painted in 2023.
LOCATION, LOCATION, LOCATION! Walk to the beach, top restaurants, shopping, and grocery stores. Plus, you're just 12 homes away from amazing community amenitiespool, pickleball, tennis, and basketball! Community is home to world class dining, shopping, golf, sport fishing and scuba diving and only 30 minutes to Palm Beach International Airport.
Homes like this don't last! Don't wait: schedule your showing today!
Zillow last checked: 8 hours ago
Listing updated: November 18, 2025 at 01:49am
Listed by:
Ellen DiMarco 561-707-3753,
Platinum Properties/The Keyes
Bought with:
Todd Blair
Palm Beach Coastal Realty LLC
Source: BeachesMLS,MLS#: RX-11079291 Originating MLS: Beaches MLS
Originating MLS: Beaches MLS
Facts & features
Interior
Bedrooms & bathrooms
- Bedrooms: 3
- Bathrooms: 2
- Full bathrooms: 2
Primary bedroom
- Level: M
- Area: 192 Square Feet
- Dimensions: 16 x 12
Bedroom 2
- Level: M
- Area: 154 Square Feet
- Dimensions: 14 x 11
Bedroom 3
- Level: M
- Area: 144 Square Feet
- Dimensions: 12 x 12
Kitchen
- Level: U
- Area: 90 Square Feet
- Dimensions: 10 x 9
Living room
- Level: M
- Area: 486 Square Feet
- Dimensions: 27 x 18
Heating
- Central, Electric, Heat Pump-Reverse
Cooling
- Ceiling Fan(s), Central Air, Humidity Control
Appliances
- Included: Dishwasher, Microwave, Electric Range, Refrigerator, Washer, Electric Water Heater
- Laundry: Inside, Laundry Closet, Washer/Dryer Hookup
Features
- Ctdrl/Vault Ceilings, Roman Tub, Volume Ceiling, Walk-In Closet(s)
- Flooring: Ceramic Tile, Wood
- Windows: Awning, Blinds, Hurricane Windows, Impact Glass, Plantation Shutters, Sliding, Thermal, Shutters, Accordion Shutters (Partial), Storm Shutters, Impact Glass (Partial)
- Furnished: Yes
Interior area
- Total structure area: 2,528
- Total interior livable area: 1,889 sqft
Property
Parking
- Total spaces: 2
- Parking features: Driveway, Garage - Attached, Auto Garage Open
- Attached garage spaces: 2
- Has uncovered spaces: Yes
Features
- Levels: < 4 Floors
- Stories: 1
- Patio & porch: Covered Patio, Open Patio
- Exterior features: Auto Sprinkler, Awning(s)
- Pool features: Community
- Has view: Yes
- View description: Garden
- Waterfront features: None
Lot
- Size: 5,500 sqft
- Features: < 1/4 Acre, Sidewalks, West of US-1, Zero Lot Line
Details
- Parcel number: 30434116020006000
- Zoning: R2(cit
Construction
Type & style
- Home type: SingleFamily
- Architectural style: Ranch
- Property subtype: Single Family Residence
Materials
- CBS
- Roof: Comp Shingle
Condition
- Resale
- New construction: No
- Year built: 1985
Utilities & green energy
- Sewer: Public Sewer
- Water: Public
- Utilities for property: Cable Connected, Electricity Connected
Community & neighborhood
Security
- Security features: Smoke Detector(s)
Community
- Community features: Basketball, Bike - Jog, Manager on Site, Pickleball, Playground, Sidewalks, Street Lights, Tennis Court(s), No Membership Avail
Location
- Region: Jupiter
- Subdivision: Ridge At The Bluffs
HOA & financial
HOA
- Has HOA: Yes
- HOA fee: $301 monthly
- Services included: Cable TV, Common Areas, Maintenance Grounds, Management Fees, Pool Service, Recrtnal Facility, Reserve Funds
Other fees
- Application fee: $200
Other
Other facts
- Listing terms: Cash,Conventional
Price history
| Date | Event | Price |
|---|---|---|
| 9/17/2025 | Sold | $880,000-12%$466/sqft |
Source: | ||
| 5/15/2025 | Price change | $1,000,000-4.8%$529/sqft |
Source: | ||
| 4/7/2025 | Listed for sale | $1,050,000+141.4%$556/sqft |
Source: | ||
| 7/11/2014 | Sold | $435,000$230/sqft |
Source: Public Record | ||
| 4/11/2014 | Listing removed | $435,000$230/sqft |
Source: Coldwell Banker Residential Real Estate - Jupiter Beach #RX-9996870 | ||
Public tax history
| Year | Property taxes | Tax assessment |
|---|---|---|
| 2024 | $12,180 +4.8% | $645,413 +10% |
| 2023 | $11,621 +12.2% | $586,739 +10% |
| 2022 | $10,354 +13.8% | $533,399 +10.1% |
Find assessor info on the county website
Neighborhood: Bluffs
Nearby schools
GreatSchools rating
- 10/10Beacon Cove Intermediate SchoolGrades: 3-5Distance: 2.1 mi
- 8/10Independence Middle SchoolGrades: 6-8Distance: 3.3 mi
- 6/10William T. Dwyer High SchoolGrades: PK,9-12Distance: 3 mi
Schools provided by the listing agent
- Elementary: Lighthouse Elementary School
- Middle: Independence Middle School
- High: William T. Dwyer High School
Source: BeachesMLS. This data may not be complete. We recommend contacting the local school district to confirm school assignments for this home.
Get a cash offer in 3 minutes
Find out how much your home could sell for in as little as 3 minutes with a no-obligation cash offer.
Estimated market value
$874,800
Get a cash offer in 3 minutes
Find out how much your home could sell for in as little as 3 minutes with a no-obligation cash offer.
Estimated market value
$874,800
