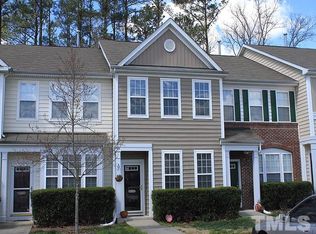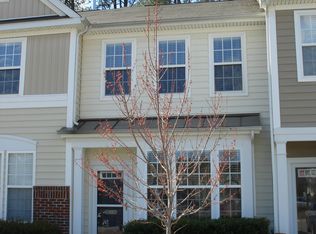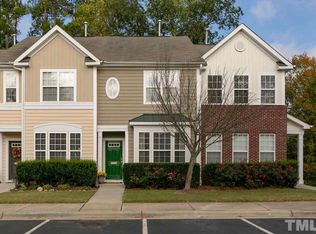Sold for $368,000 on 04/28/23
$368,000
180 Cedar Elm Rd, Durham, NC 27713
3beds
1,744sqft
Townhouse, Residential
Built in 2006
1,306.8 Square Feet Lot
$342,100 Zestimate®
$211/sqft
$2,011 Estimated rent
Home value
$342,100
$325,000 - $359,000
$2,011/mo
Zestimate® history
Loading...
Owner options
Explore your selling options
What's special
LOCATION, LOCATION, LOCATION! FABULOUS TOWN HOME WITH OPEN, ENTERTAINING FLOOR PLAN! GLEAMING HARDWOODS IN FAMILY ROOM & DINING ROOM! COOK'S KITCHEN WITH STAINLESS STEEL APPLIANCES, SOLID SURFACE COUNTERTOPS, TONS OF CABINETS FOR STORAGE & TILE FLOORS - DECK AND PATIO OVERLOOKING PRIVATE WOODED AREA. SPACIOUS FLEX ROOM/3RD BEDROOM ON LOWER LEVEL COMPLETE WITH FIREPLACE, CLOSET AND FULL BATH! ONLY MINUTES TO DUKE, THE STREETS AT SOUTHPOINT, GREAT RESTAURANTS, I-40, CHAPEL HILL, RTP & RDU! GREAT SCHOOLS! SHOWINGS START SATURDAY! HURRY WILL NOT LAST PAST THIS WEEKEND!
Zillow last checked: 9 hours ago
Listing updated: February 17, 2025 at 08:14pm
Listed by:
Paula Walls 919-618-9768,
Coldwell Banker HPW
Bought with:
Angela Yvette Hill, 334858
DASH Carolina
Source: Doorify MLS,MLS#: 2502022
Facts & features
Interior
Bedrooms & bathrooms
- Bedrooms: 3
- Bathrooms: 4
- Full bathrooms: 3
- 1/2 bathrooms: 1
Heating
- Electric, Forced Air, Natural Gas
Cooling
- Central Air
Appliances
- Included: Dishwasher, Dryer, Electric Range, Gas Water Heater, Microwave, Refrigerator, Washer
- Laundry: Upper Level
Features
- Bathtub/Shower Combination, Ceiling Fan(s), Living/Dining Room Combination, Separate Shower, Storage, Tile Counters
- Flooring: Carpet, Hardwood, Tile
- Basement: Daylight, Exterior Entry, Interior Entry, Partially Finished
- Number of fireplaces: 1
Interior area
- Total structure area: 1,744
- Total interior livable area: 1,744 sqft
- Finished area above ground: 1,284
- Finished area below ground: 460
Property
Parking
- Parking features: Assigned
Features
- Levels: Multi/Split
- Patio & porch: Deck, Patio, Porch
- Has view: Yes
Lot
- Size: 1,306 sqft
Details
- Parcel number: 205413
- Zoning: RES
Construction
Type & style
- Home type: Townhouse
- Architectural style: Transitional
- Property subtype: Townhouse, Residential
Materials
- Brick, Vinyl Siding
Condition
- New construction: No
- Year built: 2006
Utilities & green energy
- Sewer: Public Sewer
- Water: Public
- Utilities for property: Cable Available
Community & neighborhood
Location
- Region: Durham
- Subdivision: Hope Valley Farms
HOA & financial
HOA
- Has HOA: Yes
- HOA fee: $148 monthly
- Services included: Maintenance Grounds, Maintenance Structure, Road Maintenance, Trash
Price history
| Date | Event | Price |
|---|---|---|
| 4/28/2023 | Sold | $368,000-1.8%$211/sqft |
Source: | ||
| 4/21/2023 | Pending sale | $374,900$215/sqft |
Source: | ||
| 4/3/2023 | Contingent | $374,900$215/sqft |
Source: | ||
| 3/31/2023 | Listed for sale | $374,900+92.3%$215/sqft |
Source: | ||
| 7/13/2017 | Sold | $195,000+2.6%$112/sqft |
Source: | ||
Public tax history
| Year | Property taxes | Tax assessment |
|---|---|---|
| 2025 | $3,377 +24.1% | $340,673 +74.7% |
| 2024 | $2,721 +6.5% | $195,036 |
| 2023 | $2,555 +2.3% | $195,036 |
Find assessor info on the county website
Neighborhood: Hope Valley Farms
Nearby schools
GreatSchools rating
- 9/10Southwest ElementaryGrades: PK-5Distance: 1.2 mi
- 8/10Sherwood Githens MiddleGrades: 6-8Distance: 1.7 mi
- 4/10Charles E Jordan Sr High SchoolGrades: 9-12Distance: 2.4 mi
Schools provided by the listing agent
- Elementary: Durham - Southwest
- Middle: Durham - Githens
- High: Durham - Jordan
Source: Doorify MLS. This data may not be complete. We recommend contacting the local school district to confirm school assignments for this home.
Get a cash offer in 3 minutes
Find out how much your home could sell for in as little as 3 minutes with a no-obligation cash offer.
Estimated market value
$342,100
Get a cash offer in 3 minutes
Find out how much your home could sell for in as little as 3 minutes with a no-obligation cash offer.
Estimated market value
$342,100


