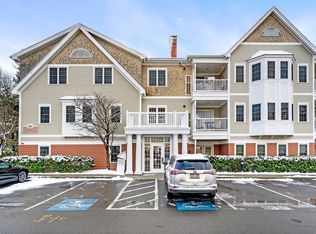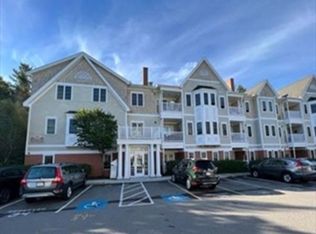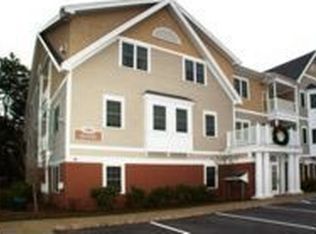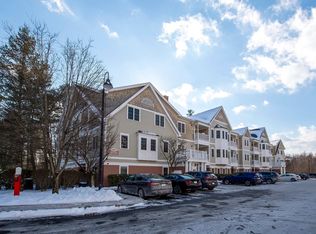Sold for $435,000 on 07/07/23
$435,000
180 Chickering Rd UNIT 108C, North Andover, MA 01845
2beds
1,063sqft
Condominium
Built in 2003
-- sqft lot
$439,300 Zestimate®
$409/sqft
$2,856 Estimated rent
Home value
$439,300
$417,000 - $461,000
$2,856/mo
Zestimate® history
Loading...
Owner options
Explore your selling options
What's special
A fantastic opportunity for a low-maintenance lifestyle without compromising on comfort or convenience. Main living areas have open floor plan. Whether you're creating a quick meal or entertaining guests, kitchen provides functional space w/ breakfast bar for your culinary endeavors. Living & dining area seamlessly flow from the kitchen, providing versatile space to relax, entertain, & dine. The sliding door grants access to a private balcony, where you can enjoy a morning coffee or unwind after a long day. A spacious primary bedroom w/ ensuite bathroom & ample closet space. An additional well-sized bedroom can serve as a guest room, a home office, or a hobby space, ensuring flexibility to suit your needs. Enjoy use of fitness center, clubhouse & pool. This location provides convenience & accessibility to a wide array of shopping. dining, & entertainment. Nearby parks, trails & recreational facilities. Close to Routes 114, 133, 495 & 93. Experience ease and comfort of condo living.
Zillow last checked: 8 hours ago
Listing updated: July 07, 2023 at 07:03pm
Listed by:
Peter Rooney 508-958-8195,
Compass 781-386-0624,
Kathleen Rooney 617-413-2596
Bought with:
The Lisa Sevajian Group
Compass
Source: MLS PIN,MLS#: 73127516
Facts & features
Interior
Bedrooms & bathrooms
- Bedrooms: 2
- Bathrooms: 2
- Full bathrooms: 2
- Main level bathrooms: 1
- Main level bedrooms: 2
Primary bedroom
- Features: Bathroom - Full, Walk-In Closet(s), Flooring - Wall to Wall Carpet, Lighting - Overhead
- Level: Main,First
- Area: 273.39
- Dimensions: 11.08 x 24.67
Bedroom 2
- Features: Closet, Flooring - Wall to Wall Carpet, Lighting - Overhead
- Level: Main,First
- Area: 142.64
- Dimensions: 10.83 x 13.17
Primary bathroom
- Features: Yes
Bathroom 1
- Features: Bathroom - Full, Bathroom - With Tub & Shower, Flooring - Stone/Ceramic Tile
- Level: Main,First
- Area: 46.94
- Dimensions: 5.42 x 8.67
Bathroom 2
- Features: Bathroom - Full, Bathroom - With Shower Stall, Flooring - Stone/Ceramic Tile
- Level: First
- Area: 46.94
- Dimensions: 5.42 x 8.67
Dining room
- Features: Open Floorplan, Flooring - Engineered Hardwood
- Level: Main,First
- Area: 231.21
- Dimensions: 15.5 x 14.92
Kitchen
- Features: Flooring - Stone/Ceramic Tile, Pantry, Countertops - Stone/Granite/Solid, Countertops - Upgraded, Breakfast Bar / Nook, Open Floorplan, Recessed Lighting, Washer Hookup, Lighting - Overhead
- Level: Main,First
- Area: 86.67
- Dimensions: 10 x 8.67
Living room
- Features: Flooring - Wall to Wall Carpet, Balcony / Deck, Open Floorplan
- Level: Main,First
- Area: 271.33
- Dimensions: 14.67 x 18.5
Heating
- Forced Air, Natural Gas
Cooling
- Central Air
Appliances
- Laundry: Flooring - Stone/Ceramic Tile, Electric Dryer Hookup, Washer Hookup, First Floor
Features
- Storage, Internet Available - Unknown
- Flooring: Wood, Tile, Carpet, Concrete
- Windows: Insulated Windows, Screens
- Basement: None
- Has fireplace: No
Interior area
- Total structure area: 1,063
- Total interior livable area: 1,063 sqft
Property
Parking
- Total spaces: 1
- Parking features: Off Street, Deeded, Guest
- Uncovered spaces: 1
Features
- Entry location: Unit Placement(Back)
- Exterior features: Balcony, Screens, Professional Landscaping
- Pool features: Association, In Ground
- Waterfront features: Lake/Pond, 1 to 2 Mile To Beach
Details
- Parcel number: M:00046 B:00108 L:0108C,4405871
- Zoning: res
- Other equipment: Intercom
Construction
Type & style
- Home type: Condo
- Property subtype: Condominium
Materials
- Frame
- Roof: Shingle
Condition
- Year built: 2003
Utilities & green energy
- Electric: Circuit Breakers
- Sewer: Public Sewer
- Water: Public
- Utilities for property: for Electric Range
Community & neighborhood
Security
- Security features: Intercom
Community
- Community features: Public Transportation, Shopping, Pool, Park, Golf, Conservation Area, Highway Access, House of Worship, Private School, Public School, University
Location
- Region: North Andover
HOA & financial
HOA
- HOA fee: $362 monthly
- Amenities included: Pool, Clubroom
- Services included: Insurance, Maintenance Structure, Road Maintenance, Maintenance Grounds, Snow Removal, Trash, Reserve Funds
Other
Other facts
- Listing terms: Seller W/Participate
Price history
| Date | Event | Price |
|---|---|---|
| 7/7/2023 | Sold | $435,000+6.1%$409/sqft |
Source: MLS PIN #73127516 | ||
| 6/22/2023 | Contingent | $410,000$386/sqft |
Source: MLS PIN #73127516 | ||
| 6/21/2023 | Listed for sale | $410,000+2.5%$386/sqft |
Source: MLS PIN #73127516 | ||
| 2/13/2023 | Sold | $400,000+0%$376/sqft |
Source: MLS PIN #73070273 | ||
| 1/17/2023 | Pending sale | $399,900$376/sqft |
Source: | ||
Public tax history
| Year | Property taxes | Tax assessment |
|---|---|---|
| 2025 | $4,543 +6.4% | $403,500 +4.8% |
| 2024 | $4,271 +5.6% | $385,100 +16.6% |
| 2023 | $4,044 | $330,400 |
Find assessor info on the county website
Neighborhood: 01845
Nearby schools
GreatSchools rating
- 3/10Atkinson Elementary SchoolGrades: 1-5Distance: 0.4 mi
- 6/10North Andover Middle SchoolGrades: 6-8Distance: 0.6 mi
- 8/10North Andover High SchoolGrades: 9-12Distance: 1 mi
Schools provided by the listing agent
- Elementary: Confirm W/ Town
- Middle: Town Middle
- High: Town Highschool
Source: MLS PIN. This data may not be complete. We recommend contacting the local school district to confirm school assignments for this home.
Get a cash offer in 3 minutes
Find out how much your home could sell for in as little as 3 minutes with a no-obligation cash offer.
Estimated market value
$439,300
Get a cash offer in 3 minutes
Find out how much your home could sell for in as little as 3 minutes with a no-obligation cash offer.
Estimated market value
$439,300



