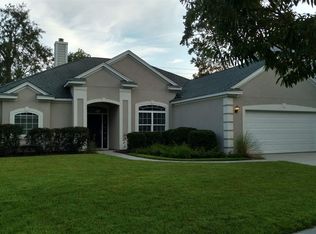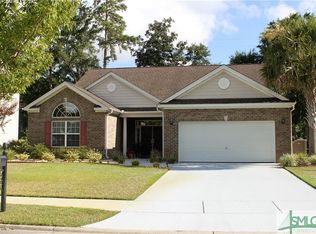Sold for $536,000 on 07/27/23
$536,000
180 Coffee Pointe Dr, Savannah, GA 31419
4beds
3,713sqft
SingleFamily
Built in 2007
8,276 Square Feet Lot
$563,800 Zestimate®
$144/sqft
$3,388 Estimated rent
Home value
$563,800
$536,000 - $592,000
$3,388/mo
Zestimate® history
Loading...
Owner options
Explore your selling options
What's special
Located in beautiful Coffee Pointe, a gated community conveniently located on the Southside of Savannah, Ga. This house plan is the largest available for the community with porches on front and back, a spacious first floor master suite including two separate closets. Other features specific to this house includes unique leaded glass front door, handmade wooden cornice on all public space windows on first floor, custom designed screened porch with shiplap interior walls, custom cabinets in laundry room, under counter wine refrigerator, and large window seat in upstairs bonus room. A stick built shed (HOA approved) is located in back yard with 192 additional square footage for storage, man cave or she shed.
Land behind house is privately owned and utilized as a pasture. There is the potential of never having houses located directly behind you which allows for more security.
Call for an appointment to come visualize how your dreams could come true in this home with your loved ones.
Facts & features
Interior
Bedrooms & bathrooms
- Bedrooms: 4
- Bathrooms: 4
- Full bathrooms: 3
- 1/2 bathrooms: 1
Heating
- Forced air, Heat pump, Electric
Cooling
- Central
Appliances
- Included: Dishwasher, Garbage disposal, Microwave, Refrigerator
- Laundry: Laundry Room, Washer Hookup, Dryer Connection, Sink
Features
- Recessed Lighting, High Ceilings, Cathedral Ceiling(s), Entrance Foyer, Tray Ceiling(s), Rear Stairs, Foyer; 2-Story
- Flooring: Tile, Carpet, Laminate
- Windows: Double Pane Windows
- Attic: Pull Down Stairs
- Has fireplace: Yes
- Fireplace features: Wood Burning, Family Room
Interior area
- Structure area source: tax assessor
- Total interior livable area: 3,713 sqft
Property
Parking
- Total spaces: 2
- Parking features: Garage - Attached
Features
- Patio & porch: Front Porch, Patio-Covered, Patio-Uncovered
- Exterior features: Cement / Concrete
- Pool features: Community
- Fencing: Fenced Yard, Ornamental Metal
Lot
- Size: 8,276 sqft
- Features: Sprinkler System, Full Size Lot
Details
- Parcel number: 2068701132
- Zoning: R1
- Zoning description: Single Family
Construction
Type & style
- Home type: SingleFamily
- Architectural style: Traditional, Low Country
Materials
- Frame
- Foundation: Slab
- Roof: Asphalt
Condition
- Updated
- Year built: 2007
Details
- Builder model: ROCKWELL
Utilities & green energy
- Sewer: Public Sewer
- Water: Public Water
- Utilities for property: Cable Ready
Green energy
- Energy efficient items: Thermostat
- Indoor air quality: Ridge Vents
Community & neighborhood
Security
- Security features: Security System, Gated Community, Alarm-Smoke/Fire
Community
- Community features: Fitness Center
Location
- Region: Savannah
HOA & financial
HOA
- Has HOA: Yes
- HOA fee: $149 monthly
Other
Other facts
- Sewer: Public Sewer
- Zoning: R1
- Appliances: Dishwasher, Refrigerator, Disposal, Double Oven, Convection Oven, Exhaust Fan, Microwave, Cooktop, Wine Cooler, Electric Water Heater, Self Cleaning Oven, Plumbed For Ice Maker, Fireplace
- FireplaceYN: true
- Roof: Asphalt
- Heating: Electric, Heat Pump, Central, Common
- GarageYN: true
- AttachedGarageYN: true
- ZoningDescription: Single Family
- HeatingYN: true
- CoolingYN: true
- AssociationYN: 1
- FireplaceFeatures: Wood Burning, Family Room
- FoundationDetails: Slab
- FireplacesTotal: 1
- CommunityFeatures: Playground, Clubhouse, Fitness Center, Sidewalks, Street Lights, Park
- ConstructionMaterials: Concrete
- WindowFeatures: Double Pane Windows
- Cooling: Heat Pump, Central Air, Electric
- ArchitecturalStyle: Traditional, Low Country
- ExteriorFeatures: Balcony, Fire Pit
- ParkingFeatures: Attached, Off Street, Garage Door Opener, Kitchen Level
- CoveredSpaces: 2
- GreenEnergyEfficient: Thermostat
- PublicSurveySection: 2A
- InteriorFeatures: Recessed Lighting, High Ceilings, Cathedral Ceiling(s), Entrance Foyer, Tray Ceiling(s), Rear Stairs, Foyer; 2-Story
- Fencing: Fenced Yard, Ornamental Metal
- SecurityFeatures: Security System, Gated Community, Alarm-Smoke/Fire
- LaundryFeatures: Laundry Room, Washer Hookup, Dryer Connection, Sink
- PoolFeatures: Community
- Attic: Pull Down Stairs
- RoomKitchenFeatures: Kitchen Island, Pantry, Breakfast Bar, Breakfast Room
- RoomMasterBathroomFeatures: Double Vanity, Separate Shower, Garden Tub
- WaterSource: Public Water
- RoomMasterBedroomLevel: Main
- Inclusions: Security System, Refrigerator, ceiling fans, Alarm-Smoke/Fire
- PatioAndPorchFeatures: Front Porch, Patio-Covered, Patio-Uncovered
- BuilderModel: ROCKWELL
- LotFeatures: Sprinkler System, Full Size Lot
- BuildingAreaSource: tax assessor
- RoadResponsibility: Association
- GreenIndoorAirQuality: Ridge Vents
- Utilities: Cable Ready
- PropertyCondition: Updated
- RoadSurfaceType: Curb & Gutter
- MlsStatus: Active Contingent
- Road surface type: Curb & Gutter
Price history
| Date | Event | Price |
|---|---|---|
| 7/27/2023 | Sold | $536,000-4.3%$144/sqft |
Source: Public Record | ||
| 6/21/2023 | Listed for sale | $559,900+5.6%$151/sqft |
Source: | ||
| 6/1/2023 | Listing removed | -- |
Source: Owner | ||
| 3/3/2023 | Listed for sale | $530,000$143/sqft |
Source: Owner | ||
| 12/5/2022 | Listing removed | -- |
Source: | ||
Public tax history
| Year | Property taxes | Tax assessment |
|---|---|---|
| 2024 | $6,229 +78.5% | $214,400 +15.6% |
| 2023 | $3,489 -9.5% | $185,440 +8.9% |
| 2022 | $3,854 -0.9% | $170,360 +25.8% |
Find assessor info on the county website
Neighborhood: Coffee Bluff
Nearby schools
GreatSchools rating
- 4/10Windsor Forest Elementary SchoolGrades: PK-5Distance: 1.4 mi
- 3/10Southwest Middle SchoolGrades: 6-8Distance: 7.3 mi
- 3/10Windsor Forest High SchoolGrades: PK,9-12Distance: 1.6 mi
Schools provided by the listing agent
- Elementary: Windsor
- Middle: Southwest
- High: Windsor
Source: The MLS. This data may not be complete. We recommend contacting the local school district to confirm school assignments for this home.

Get pre-qualified for a loan
At Zillow Home Loans, we can pre-qualify you in as little as 5 minutes with no impact to your credit score.An equal housing lender. NMLS #10287.
Sell for more on Zillow
Get a free Zillow Showcase℠ listing and you could sell for .
$563,800
2% more+ $11,276
With Zillow Showcase(estimated)
$575,076
