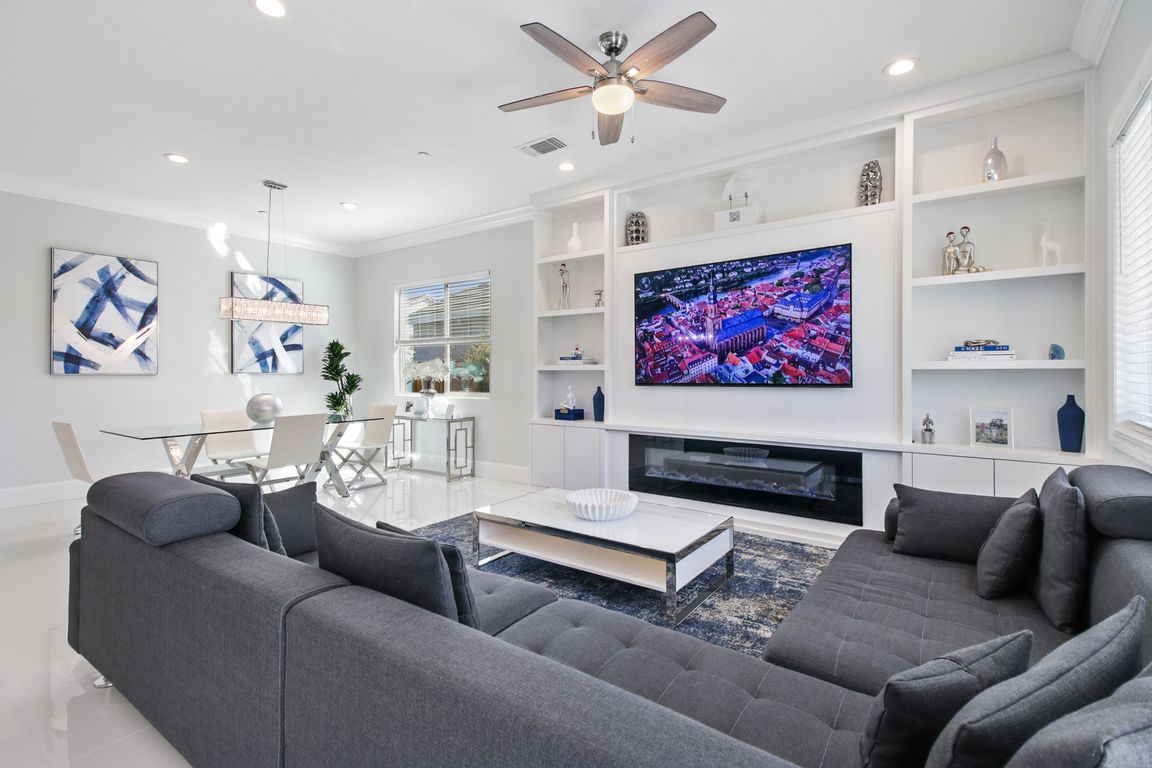
Active
$714,900
4beds
1,974sqft
180 Dnieper River Way, Sacramento, CA 95834
4beds
1,974sqft
Single family residence
Built in 2018
6,263 sqft
2 Garage spaces
$362 price/sqft
$40 monthly HOA fee
What's special
Fruit treesSpa-like bathUpgraded smooth wall textureSleek modern fireplaceOpen layoutFresh interior paintSecondary bedrooms
Step into prestige with this immaculately upgraded Westshore residence offering over $80,000 in enhancements for those who expect nothing less than perfection. Every detail has been thoughtfully designed,beginning with fresh interior paint,upgraded smooth wall texture,and a custom entertainment wall with built-in shelving and a sleek modern fireplace. Soaring 10-foot ceilings ...
- 19 days |
- 2,447 |
- 48 |
Source: MetroList Services of CA,MLS#: 225120999Originating MLS: MetroList Services, Inc.
Travel times
Living Room
Kitchen
Dining Room
Primary Bedroom
Primary Bathroom
Laundry Room
Bedroom #2
Bedroom #3
Bedroom #4
Hall Bathroom
Foyer
Backyard
Backyard
Drone photos
Zillow last checked: 7 hours ago
Listing updated: September 16, 2025 at 09:06pm
Listed by:
Tanya Bridges DRE #01233075 916-704-4177,
1st Choice Realty & Associates
Source: MetroList Services of CA,MLS#: 225120999Originating MLS: MetroList Services, Inc.
Facts & features
Interior
Bedrooms & bathrooms
- Bedrooms: 4
- Bathrooms: 2
- Full bathrooms: 2
Primary bedroom
- Features: Ground Floor
Primary bathroom
- Features: Shower Stall(s), Double Vanity, Soaking Tub, Walk-In Closet(s), Quartz
Dining room
- Features: Bar, Formal Area
Kitchen
- Features: Pantry Closet, Quartz Counter, Granite Counters, Kitchen Island, Stone Counters, Island w/Sink
Heating
- Central, Fireplace(s)
Appliances
- Included: Gas Cooktop, Dishwasher, Disposal, Microwave
Features
- Flooring: Tile, Vinyl
- Number of fireplaces: 1
- Fireplace features: Living Room, Electric
Interior area
- Total interior livable area: 1,974 sqft
Video & virtual tour
Property
Parking
- Total spaces: 2
- Parking features: Garage Faces Front
- Garage spaces: 2
Features
- Stories: 1
Lot
- Size: 6,263.93 Square Feet
- Features: Landscape Back, Landscape Front
Details
- Parcel number: 22525400750000
- Zoning description: R-1-PU
- Special conditions: Standard
Construction
Type & style
- Home type: SingleFamily
- Property subtype: Single Family Residence
Materials
- Stone, Stucco, Wood Siding
- Foundation: Slab
- Roof: Tile
Condition
- Year built: 2018
Utilities & green energy
- Sewer: Public Sewer
- Water: Public
- Utilities for property: Public
Community & HOA
HOA
- Has HOA: Yes
- Amenities included: Park
- HOA fee: $40 monthly
Location
- Region: Sacramento
Financial & listing details
- Price per square foot: $362/sqft
- Tax assessed value: $537,522
- Price range: $714.9K - $714.9K
- Date on market: 9/16/2025