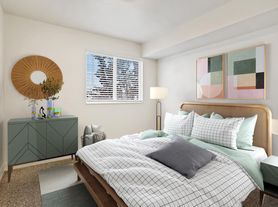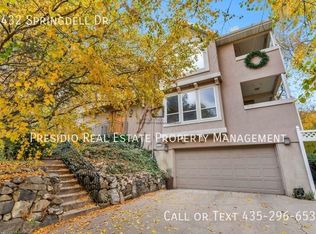Located in the Carrara Villas subdivision in North Orem this home is within walking distance of Timpanogos High School and minutes from Provo Canyon, the Bonneville Shoreline Trail, and the Murdock Canal Trail. The main floor includes an office, semi-formal dining area, living room with a wood-burning fireplace, family room with a gas fireplace. The kitchen provides ample workspace and overlooks the backyard. The finished basement boasts 9-foot ceilings, large family room with wet bar, theater projector/screen/speakers with an office or 5th bedroom.
Application fee is $50/per person over the age of 18 that will be occupying the home. Tenant is responsible for all utility services. Prorated first month's rent + security deposit + $200 lease initiation fee due at signing. Application process is typically 2-3 business days. No smoking.
Application Criteria:
Minimum credit score 650
Combined income of 3x monthly rent
Positive rental history - no prior evictions or unpaid collections
No open or pending bankruptcy
No Felonies
House for rent
$4,500/mo
180 E 1520 N, Orem, UT 84057
5beds
5,948sqft
Price may not include required fees and charges.
Single family residence
Available now
No pets
Central air
In unit laundry
Attached garage parking
Forced air, fireplace
What's special
Semi-formal dining area
- 1 day
- on Zillow |
- -- |
- -- |
Travel times

Get a personal estimate of what you can afford to buy
Personalize your search to find homes within your budget with BuyAbility℠.
Facts & features
Interior
Bedrooms & bathrooms
- Bedrooms: 5
- Bathrooms: 3
- Full bathrooms: 3
Heating
- Forced Air, Fireplace
Cooling
- Central Air
Appliances
- Included: Dishwasher, Dryer, Freezer, Microwave, Oven, Refrigerator, Washer
- Laundry: In Unit
Features
- View
- Flooring: Carpet, Hardwood, Tile
- Has fireplace: Yes
- Furnished: Yes
Interior area
- Total interior livable area: 5,948 sqft
Property
Parking
- Parking features: Attached
- Has attached garage: Yes
- Details: Contact manager
Features
- Exterior features: Heating system: Forced Air, Projector
- Has view: Yes
- View description: Mountain View
Details
- Parcel number: 650730238
Construction
Type & style
- Home type: SingleFamily
- Property subtype: Single Family Residence
Community & HOA
Location
- Region: Orem
Financial & listing details
- Lease term: 1 Year
Price history
| Date | Event | Price |
|---|---|---|
| 8/26/2025 | Listed for rent | $4,500-10%$1/sqft |
Source: Zillow Rentals | ||
| 8/26/2025 | Listing removed | $1,180,000$198/sqft |
Source: | ||
| 8/9/2025 | Listing removed | $5,000$1/sqft |
Source: Zillow Rentals | ||
| 7/1/2025 | Listed for sale | $1,180,000$198/sqft |
Source: | ||
| 7/1/2025 | Listing removed | $1,180,000$198/sqft |
Source: | ||

