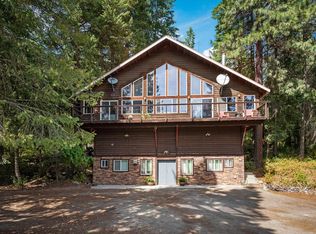Sold on 10/01/24
Price Unknown
180 Echo Lode, Sandpoint, ID 83864
4beds
3baths
3,013sqft
Single Family Residence
Built in 1992
18 Acres Lot
$933,000 Zestimate®
$--/sqft
$3,318 Estimated rent
Home value
$933,000
$830,000 - $1.04M
$3,318/mo
Zestimate® history
Loading...
Owner options
Explore your selling options
What's special
Welcome to your private mountain retreat, nestled on 18 wooded acres just 4 miles from downtown Sandpoint. This exquisite property offers unparalleled views of Lake Pend Oreille in a serene, secluded atmosphere, making it the perfect sanctuary for those seeking tranquility without sacrificing convenience. The main residence is a masterpiece of craftsmanship, featuring a gourmet kitchen, cherry wood accents, and built-ins throughout, creating an inviting and comfortable living environment. This move-in-ready home boasts ample living space, ideal for both relaxation and entertaining. The property also includes 2 versatile accessory buildings, offering endless possibilities for storage, workshops, or artist studio. Whether gazing at the lake from your private vantage point or exploring the vibrant local community, this mountain retreat offers a lifestyle of peace and possibility. Experience the best of Sandpoint living in a home that truly captures the essence of its breathtaking setting.
Zillow last checked: 8 hours ago
Listing updated: October 01, 2024 at 04:45pm
Listed by:
Christopher Neu 208-290-1810,
TOMLINSON SOTHEBY`S INTL. REAL
Source: SELMLS,MLS#: 20240448
Facts & features
Interior
Bedrooms & bathrooms
- Bedrooms: 4
- Bathrooms: 3
- Main level bathrooms: 2
- Main level bedrooms: 1
Primary bedroom
- Description: With View
- Level: Main
Bedroom 2
- Description: Also Set Up For Office
- Level: Lower
Bedroom 3
- Description: With Closet
- Level: Lower
Bedroom 4
- Description: With Closet
- Level: Lower
Bathroom 1
- Description: Powderbath
- Level: Main
Bathroom 2
- Description: Primary Suite
- Level: Main
Bathroom 3
- Description: Full Guest Bath
- Level: Lower
Dining room
- Description: Spacious Dining
- Level: Main
Family room
- Description: With view
- Level: Lower
Kitchen
- Description: With breakfast bar
- Level: Main
Living room
- Description: With view
- Level: Main
Heating
- Fireplace(s), Forced Air, Propane, Furnace
Appliances
- Included: Cooktop, Dishwasher, Disposal, Double Oven, Dryer, Freezer, Range Hood, Refrigerator, Washer
- Laundry: Laundry Room, Main Level, Spacious Laundry
Features
- 4+ Baths, High Speed Internet, Breakfast Nook, Soaking Tub, Storage, Vaulted Ceiling(s)
- Doors: French Doors
- Windows: Wood Frames
- Basement: Daylight,Full
- Has fireplace: Yes
- Fireplace features: Glass Doors, Propane, Tile
Interior area
- Total structure area: 3,013
- Total interior livable area: 3,013 sqft
- Finished area above ground: 1,565
- Finished area below ground: 1,448
Property
Parking
- Total spaces: 2
- Parking features: 2 Car Attached, Heated Garage, Workbench, Gravel, Off Street, Enclosed, Heated
- Attached garage spaces: 2
- Has uncovered spaces: Yes
Features
- Levels: Two,Multi/Split
- Stories: 2
- Patio & porch: Covered, Covered Patio, Covered Porch, Porch, Wrap Around
- Has spa: Yes
- Spa features: Bath
- Has view: Yes
- View description: Mountain(s), Panoramic, Water
- Has water view: Yes
- Water view: Water
- Waterfront features: Creek (Seasonal)
Lot
- Size: 18 Acres
- Features: Irregular Lot, 1 Mile or less to City/Town, 1 Mile or Less to County Road, Benched, Landscaped, Timber, Wooded, Mature Trees, Southern Exposure
Details
- Additional structures: 2 Shops, Workshop, Shed(s), Studio
- Parcel number: RP57N02W093900A
- Zoning: Suburban
- Zoning description: Suburban
Construction
Type & style
- Home type: SingleFamily
- Architectural style: Cottage
- Property subtype: Single Family Residence
Materials
- Frame, Fiber Cement
- Foundation: Concrete Perimeter
- Roof: Composition
Condition
- Resale
- New construction: No
- Year built: 1992
Utilities & green energy
- Sewer: Septic Tank
- Water: Well
- Utilities for property: Electricity Connected, Natural Gas Not Available, Phone Connected
Community & neighborhood
Location
- Region: Sandpoint
Other
Other facts
- Ownership: Fee Simple
- Road surface type: Gravel
Price history
| Date | Event | Price |
|---|---|---|
| 10/1/2024 | Sold | -- |
Source: | ||
| 9/17/2024 | Pending sale | $949,000$315/sqft |
Source: | ||
| 9/3/2024 | Price change | $949,000-13.7%$315/sqft |
Source: | ||
| 8/7/2024 | Price change | $1,100,000-13.7%$365/sqft |
Source: | ||
| 8/7/2024 | Pending sale | $1,275,000$423/sqft |
Source: | ||
Public tax history
| Year | Property taxes | Tax assessment |
|---|---|---|
| 2024 | $2,563 -12% | $758,442 -12.5% |
| 2023 | $2,914 -19.1% | $866,729 +1.4% |
| 2022 | $3,599 +1.4% | $854,400 +40.5% |
Find assessor info on the county website
Neighborhood: 83864
Nearby schools
GreatSchools rating
- 6/10Farmin Stidwell Elementary SchoolGrades: PK-6Distance: 1.6 mi
- 7/10Sandpoint Middle SchoolGrades: 7-8Distance: 2.5 mi
- 5/10Sandpoint High SchoolGrades: 7-12Distance: 2.6 mi
Schools provided by the listing agent
- Elementary: Farmin/Stidwell
- Middle: Sandpoint
- High: Sandpoint
Source: SELMLS. This data may not be complete. We recommend contacting the local school district to confirm school assignments for this home.
Sell for more on Zillow
Get a free Zillow Showcase℠ listing and you could sell for .
$933,000
2% more+ $18,660
With Zillow Showcase(estimated)
$951,660