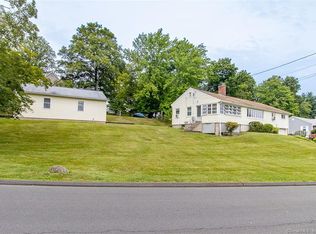Sold for $379,000
$379,000
180 Ellwood Road, Berlin, CT 06037
3beds
2,156sqft
Single Family Residence
Built in 1952
0.46 Acres Lot
$460,300 Zestimate®
$176/sqft
$3,273 Estimated rent
Home value
$460,300
$433,000 - $493,000
$3,273/mo
Zestimate® history
Loading...
Owner options
Explore your selling options
What's special
Situated on one of the highest points in Berlin, this 3 bedroom, 1.5 bath cape has been lovingly maintained and enjoyed by the current owners for 50 years. You will enjoy preparing meals in this efficient well equipped and updated Kitchen which features: Birch Cabinets; Granite Counters; Tiled Backsplash; Stainless Steel Appliances; Hardwood Floor; Center Island and so many other unique details. Adjoining the Kitchen with its open floor plan is the Dining Room which can easily accommodate a large party for the Holidays and provides a private view of the backyard. The bright Living Room features hardwood floor and a fireplace which creates an atmosphere of warmth in the winter season or you can sit and relax in the sunroom while gazing out a wall of windows at nature. There is a 2 car detached garage and a good size deck for BBQ. Serene country setting, yet minutes to highways, restaurants, shopping and entertainment, but far enough away to have peace and quiet at home. So whether you want a night in or out, your options are endless.
Zillow last checked: 8 hours ago
Listing updated: October 15, 2024 at 10:01am
Listed by:
Cindy Wagner 860-989-2000,
ERA Hart Sargis-Breen 860-828-8188
Bought with:
Robert Perriello, REB.0795076
Century 21 AllPoints Realty
Source: Smart MLS,MLS#: 24024389
Facts & features
Interior
Bedrooms & bathrooms
- Bedrooms: 3
- Bathrooms: 2
- Full bathrooms: 1
- 1/2 bathrooms: 1
Primary bedroom
- Features: Hardwood Floor
- Level: Upper
- Area: 159.5 Square Feet
- Dimensions: 11 x 14.5
Bedroom
- Features: Hardwood Floor
- Level: Main
- Area: 109.18 Square Feet
- Dimensions: 10.3 x 10.6
Bedroom
- Features: Hardwood Floor
- Level: Upper
- Area: 101.1 Square Feet
- Dimensions: 10 x 10.11
Dining room
- Features: Built-in Features, Hardwood Floor
- Level: Main
- Area: 123.12 Square Feet
- Dimensions: 10.8 x 11.4
Kitchen
- Features: Remodeled, Granite Counters, Kitchen Island, Hardwood Floor
- Level: Main
- Area: 169.6 Square Feet
- Dimensions: 10.6 x 16
Living room
- Features: Fireplace, Hardwood Floor
- Level: Main
- Area: 252 Square Feet
- Dimensions: 14 x 18
Sun room
- Features: Tile Floor
- Level: Main
- Area: 148.5 Square Feet
- Dimensions: 11 x 13.5
Heating
- Baseboard, Gas In Street
Cooling
- Whole House Fan, Window Unit(s)
Appliances
- Included: Electric Cooktop, Oven/Range, Convection Oven, Microwave, Refrigerator, Dishwasher, Disposal, Washer, Dryer, Gas Water Heater, Water Heater
- Laundry: Lower Level
Features
- Windows: Storm Window(s), Thermopane Windows
- Basement: Full
- Attic: Walk-up
- Number of fireplaces: 2
Interior area
- Total structure area: 2,156
- Total interior livable area: 2,156 sqft
- Finished area above ground: 1,596
- Finished area below ground: 560
Property
Parking
- Total spaces: 2
- Parking features: Detached
- Garage spaces: 2
Features
- Patio & porch: Deck
- Exterior features: Fruit Trees, Garden
Lot
- Size: 0.46 Acres
- Features: Secluded, Few Trees
Details
- Additional structures: Shed(s)
- Parcel number: 447477
- Zoning: R-15
Construction
Type & style
- Home type: SingleFamily
- Architectural style: Cape Cod
- Property subtype: Single Family Residence
Materials
- Aluminum Siding
- Foundation: Concrete Perimeter
- Roof: Asphalt
Condition
- New construction: No
- Year built: 1952
Utilities & green energy
- Sewer: Public Sewer
- Water: Public
- Utilities for property: Cable Available
Green energy
- Energy efficient items: Windows
Community & neighborhood
Community
- Community features: Golf, Library, Medical Facilities, Park, Playground, Pool
Location
- Region: Berlin
- Subdivision: Kensington
Price history
| Date | Event | Price |
|---|---|---|
| 10/11/2024 | Sold | $379,000$176/sqft |
Source: | ||
| 8/31/2024 | Pending sale | $379,000$176/sqft |
Source: | ||
| 8/22/2024 | Listed for sale | $379,000$176/sqft |
Source: | ||
Public tax history
| Year | Property taxes | Tax assessment |
|---|---|---|
| 2025 | $6,415 +7% | $209,300 +5.5% |
| 2024 | $5,994 +2.2% | $198,400 |
| 2023 | $5,865 +5.3% | $198,400 +22.2% |
Find assessor info on the county website
Neighborhood: Kensington
Nearby schools
GreatSchools rating
- 6/10Mary E. Griswold SchoolGrades: PK-5Distance: 1.4 mi
- 7/10Catherine M. Mcgee Middle SchoolGrades: 6-8Distance: 1 mi
- 9/10Berlin High SchoolGrades: 9-12Distance: 1.6 mi
Schools provided by the listing agent
- Elementary: Mary Griswold
- High: Berlin
Source: Smart MLS. This data may not be complete. We recommend contacting the local school district to confirm school assignments for this home.

Get pre-qualified for a loan
At Zillow Home Loans, we can pre-qualify you in as little as 5 minutes with no impact to your credit score.An equal housing lender. NMLS #10287.
