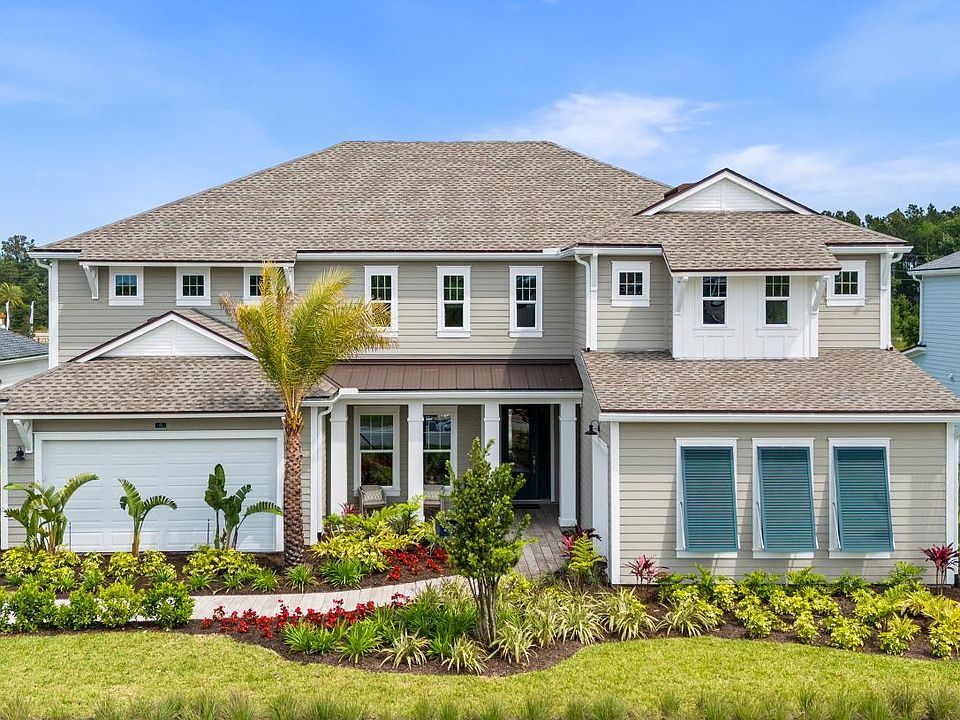Unwind in the tranquility of The Homestead, an exclusive, gated, Toll Brothers neighborhood in Bartram Ranch. Walk to Top Rated Hickory Elem., Swiss Point Middle Bartram High school. A natural gas community located in the heart of NW St Johns. Enjoy this oversized yard backing to a nature preserve in this beautiful one-story Samuel Farmhouse by Toll Brothers. This open concept floor plan features, wood floors, a formal entry, a spacious great room a guest suite with on-suite walk-in shower. The stunning gourmet kitchen is complete with walk-in pantry, quartz counters, designer curated tile backsplash and adjacent casual dining area . Flex room with double glass doors is an ideal Study or Craft room. The oversized expanded lanai is great for entertaining guests. Three car garage, tankless water heater, pre-plumbed for a water softener, yard fully irrigated with re-use water. The new Amenity Center includes clubhouse, pool, fitness center, dog park, tot-lot and a multi-purpose field.
Active
$789,000
180 FRST MDWS Place, St. Johns, FL 32259
4beds
2,909sqft
Est.:
Single Family Residence
Built in 2025
0.29 Acres Lot
$786,200 Zestimate®
$271/sqft
$195/mo HOA
What's special
Quartz countersStunning gourmet kitchenOpen concept floor planAdjacent casual dining areaWood floorsOversized expanded lanaiSpacious great room
- 170 days |
- 481 |
- 10 |
Zillow last checked: 8 hours ago
Listing updated: October 25, 2025 at 11:40pm
Listed by:
FRANK CIRILLO 904-251-5258,
JACKSONVILLE TBI REALTY, LLC
LORI ANNE WHITMAN 904-333-3437
Source: realMLS,MLS#: 2093452
Travel times
Facts & features
Interior
Bedrooms & bathrooms
- Bedrooms: 4
- Bathrooms: 4
- Full bathrooms: 3
- 1/2 bathrooms: 1
Heating
- Electric, Heat Pump
Cooling
- Central Air, Electric
Appliances
- Included: Convection Oven, Dishwasher, Disposal, Dryer, ENERGY STAR Qualified Refrigerator, Gas Cooktop, Gas Water Heater, Microwave, Plumbed For Ice Maker, Refrigerator, Tankless Water Heater, Washer
- Laundry: Electric Dryer Hookup, Gas Dryer Hookup, Lower Level, Sink, Washer Hookup
Features
- Breakfast Bar, Breakfast Nook, Entrance Foyer, Guest Suite, Kitchen Island, Open Floorplan, Primary Bathroom -Tub with Separate Shower, Master Downstairs, Smart Home, Smart Thermostat
- Flooring: Carpet, Wood
Interior area
- Total structure area: 3,798
- Total interior livable area: 2,909 sqft
Property
Parking
- Total spaces: 3
- Parking features: Garage, Garage Door Opener
- Garage spaces: 3
Features
- Levels: One
- Stories: 1
- Fencing: Back Yard
- Has view: Yes
- View description: Protected Preserve, Trees/Woods
Lot
- Size: 0.29 Acres
- Dimensions: 83 x 160
- Features: Irregular Lot, Many Trees, Sprinklers In Front, Sprinklers In Rear, Wooded
Details
- Parcel number: 0006902550
Construction
Type & style
- Home type: SingleFamily
- Architectural style: Ranch
- Property subtype: Single Family Residence
Materials
- Fiber Cement, Frame
- Roof: Shingle
Condition
- New construction: Yes
- Year built: 2025
Details
- Builder name: Toll Brothers
Utilities & green energy
- Sewer: Public Sewer
- Water: Public
- Utilities for property: Cable Available, Electricity Connected, Natural Gas Connected, Sewer Connected, Water Connected
Green energy
- Water conservation: Gray Water System
Community & HOA
Community
- Security: Carbon Monoxide Detector(s), Security Gate, Security System Owned, Smoke Detector(s)
- Subdivision: Bartram Ranch
HOA
- Has HOA: Yes
- Amenities included: Clubhouse, Dog Park, Fitness Center, Gated, Management - Full Time, Park, Playground
- Services included: Insurance, Maintenance Grounds
- HOA fee: $195 monthly
Location
- Region: Johns
Financial & listing details
- Price per square foot: $271/sqft
- Annual tax amount: $877
- Date on market: 6/15/2025
- Listing terms: Cash,Conventional,VA Loan
About the community
PoolPlaygroundClubhouse
Imbued with the region s traditional, historic Florida ambiance, Bartram Ranch includes a variety of home designs featuring large yards and open space between the homes. The community offers easy accessibility to a myriad of shopping and dining options, Atlantic Ocean beaches, and downtown Jacksonville via 9B and I-95. Additionally, top-rated St. Johns County schools are within minutes of the community. Home price does not include any home site premium.

27 Morning Mist Ln, St. Johns, FL 32259
Source: Toll Brothers Inc.
