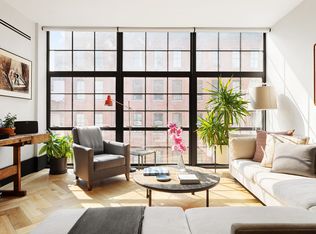*Also available fully furnished, this home is move-in ready for immediate luxury living.*
Welcome to Residence 14E-FRONT at Front & York, a rare corner 3-bedroom, 3-bathroom home offering 1,637 square feet of refined elegance and sweeping views of the Manhattan skyline and East River. Perched high above the vibrant heart of DUMBO, this E-line residence is bathed in sunlight through immense divided-light windows and framed by the iconic architecture of the city.
Designed inside and out by acclaimed architect Morris Adjmi, Front & York pays homage to DUMBO's industrial roots while offering a sophisticated, contemporary lifestyle. Adjmi's vision artfully blends classic New York vernacular with timeless materials and modern sensibilityan ethos reflected in every detail of this home.
Step into a gracious layout with approximately 10-foot ceilings and custom chevron-patterned white oak flooring. The expansive great room flows effortlessly into a Morris Adjmidesigned chef's kitchen, featuring a suite of state-of-the-art Gaggenau appliances, tobacco-finished white oak cabinetry, and hand-selected Caldia marble countertops and backsplasha true culinary showpiece. A built-out pantry and custom bar further elevate the functionality and style of the kitchen.
The primary bedroom suite is a sanctuary unto itself, complete with a spacious walk-in closet and wide-plank white oak floors. The spa-like en-suite bath stuns with Bianco Bello marble, radiant heated Grey River marble floors in a chevron pattern, a bespoke white oak double vanity, a deep cast-iron soaking tub, and a separate glass-enclosed showerall enhanced with custom Waterworks fittings.
Custom melanin beds and cabinetry in the primary and second bedrooms, built-out closets, and wallpaper in both primary and public spaces add personalized sophistication throughout. Two additional bedrooms are generously sized and serviced by exquisitely designed secondary bathrooms clad in Bianco Bello marble, Strada porcelain flooring, and Italian white oak millwork.
Additional features include filtered water throughout, NEST thermostats, and the thoughtful craftsmanship expected in a residence of this caliber.
LEVEL EIGHT
Located approximately 100' in the sky, Level Eight offers two vast wings of indoor and outdoor programming. Spend your days in the Coffee Lounge, Co-working Lounge, Children's Playroom or Music Room. Relax by the Pool or play in the Game Room. Start your evening at the Outdoor Fireplace Terrace, cook dinner on the BBQ Deck, or Garden Lounge & Kitchen. Serve your friends and family from your own wine locker in the Wine Tasting Room with and enjoy dinner around the Chef's Tasting Table. Retire to the Bar & Billiards Lounge or watch a film at the Outdoor Cinema or Indoor Screening Room and Lounge.
THE PARK
Celebrated landscape designer, Michael van Valkenburgh, has brought Brooklyn Bridge Park into the heart of Front & York. Spanning over 25,000 square feet, the Park is a lush urban oasis that is to be enjoyed year-round by residents.
LIFE TIME MEMBERSHIP INCLUDED
Initial Application Fee: $20.00 / Person
Post-Owner approval the following Condo Fees apply:
Application Processing Fee $750.00
Digital Document Retention Fee $112.50
Move In Deposit $1500.00 (fully refundable)
Move In Fee $500.00
Consumer Report Fee $80.00 / Person
Apartment for rent
$14,500/mo
180 Front St #14E, Brooklyn, NY 11201
3beds
1,636sqft
Price may not include required fees and charges.
Apartment
Available Mon Sep 15 2025
Cats, dogs OK
Central air
In unit laundry
Garage parking
-- Heating
What's special
Wide-plank white oak floorsState-of-the-art gaggenau appliancesImmense divided-light windowsSpacious walk-in closetBuilt-out closetsDeep cast-iron soaking tubNest thermostats
- 20 days
- on Zillow |
- -- |
- -- |
Travel times
Looking to buy when your lease ends?
See how you can grow your down payment with up to a 6% match & 4.15% APY.
Facts & features
Interior
Bedrooms & bathrooms
- Bedrooms: 3
- Bathrooms: 3
- Full bathrooms: 3
Cooling
- Central Air
Appliances
- Included: Dishwasher, Dryer, Washer
- Laundry: In Unit, Shared
Features
- Elevator, Storage, View, Walk In Closet
- Flooring: Hardwood
Interior area
- Total interior livable area: 1,636 sqft
Property
Parking
- Parking features: Garage, Valet
- Has garage: Yes
- Details: Contact manager
Features
- Patio & porch: Deck, Patio
- Exterior features: , Bicycle storage, Broker Exclusive, Childrens Playroom, Cold Storage, Concierge, Courtyard, Fios Available, Garden, Live In Super, Media Room, Nyc Evacuation 6, Package Receiving, Parking, Recreation Facilities, Roofdeck, View Type: Skyline View, Walk In Closet, Waterview
- Has view: Yes
- View description: City View
Details
- Parcel number: 000541137
Construction
Type & style
- Home type: Apartment
- Property subtype: Apartment
Building
Management
- Pets allowed: Yes
Community & HOA
Community
- Features: Fitness Center, Gated, Pool
HOA
- Amenities included: Fitness Center, Pool
Location
- Region: Brooklyn
Financial & listing details
- Lease term: Contact For Details
Price history
| Date | Event | Price |
|---|---|---|
| 7/13/2025 | Listed for rent | $14,500$9/sqft |
Source: Zillow Rentals | ||
| 9/12/2024 | Listing removed | $14,500$9/sqft |
Source: Zillow Rentals | ||
| 6/24/2024 | Price change | $14,500-17.1%$9/sqft |
Source: Zillow Rentals | ||
| 4/3/2024 | Listed for rent | $17,500$11/sqft |
Source: Zillow Rentals | ||
Neighborhood: DUMBO
There are 16 available units in this apartment building
![[object Object]](https://photos.zillowstatic.com/fp/7adda92a63b1aea75d84efe34ac15fa2-p_i.jpg)
