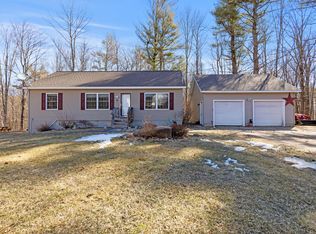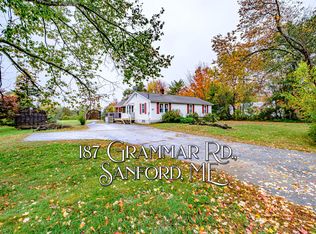You will need to see this renovated 1813 farmhouse to fully appreciate all it has to offer. This 4 bedroom / 4 bathroom home is complete with an additional 1 bedroom / 2 bathroom in-law apartment, above ground pool, large barn, heated workshop, 3 stall shed barn and much more. Schedule your appointment with us today to see if it is the perfect fit for your family! Additional acreage available!
This property is off market, which means it's not currently listed for sale or rent on Zillow. This may be different from what's available on other websites or public sources.

