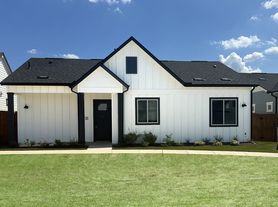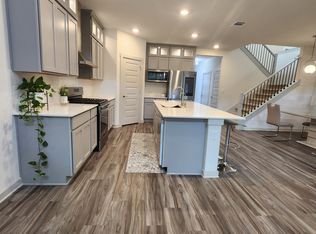Welcome to 180 Green Egret Way in Leander, TX! This beautifully designed 5-bedroom, 3.5-bathroom home offers space, comfort, and modern features throughout. From the moment you step inside, you'll notice the high ceilings and natural flow of the open layout. A bonus flex room at the front of the home provides a versatile space that can easily function as an office, sitting area, or hobby room. The kitchen is equipped with stainless steel appliances, including a smart refrigerator, and opens seamlessly into the main living area. The primary suite is conveniently located on the first floor and features a private bath and walk-in closet. A laundry room with washer and dryer is also located downstairs for added convenience. Upstairs, you'll find four additional bedrooms, including one with a private full bath, as well as a large loft that works perfectly as a second living area, media space, or game room. Step outside to a covered back porch with a ceiling fan, ideal for relaxing outdoors. This home also comes with solar panels to help reduce energy costs. Located in the heart of Leander, TX, the property offers quick access to local shopping, dining, and entertainment, as well as easy connectivity to nearby Cedar Park, Georgetown, and Austin.
House for rent
$2,650/mo
180 Green Egret Way, Leander, TX 78641
5beds
3,003sqft
Price may not include required fees and charges.
Singlefamily
Available now
-- Pets
Central air, ceiling fan
In unit laundry
4 Parking spaces parking
Central
What's special
Large loftHigh ceilingsBonus flex roomWalk-in closetPrivate bathFour additional bedroomsSmart refrigerator
- 34 days
- on Zillow |
- -- |
- -- |
Travel times
Looking to buy when your lease ends?
Consider a first-time homebuyer savings account designed to grow your down payment with up to a 6% match & 3.83% APY.
Facts & features
Interior
Bedrooms & bathrooms
- Bedrooms: 5
- Bathrooms: 4
- Full bathrooms: 3
- 1/2 bathrooms: 1
Heating
- Central
Cooling
- Central Air, Ceiling Fan
Appliances
- Included: Dishwasher, Disposal, Dryer, Microwave, Oven, Refrigerator, Stove, Washer
- Laundry: In Unit, Laundry Room, Lower Level
Features
- 2 Primary Suites, Ceiling Fan(s), Double Vanity, High Ceilings, Kitchen Island, Multiple Living Areas, Open Floorplan, Pantry, Primary Bedroom on Main, Tray Ceiling(s), Walk In Closet, Walk-In Closet(s)
- Flooring: Carpet, Laminate
Interior area
- Total interior livable area: 3,003 sqft
Property
Parking
- Total spaces: 4
- Parking features: Covered
- Details: Contact manager
Features
- Stories: 2
- Exterior features: Contact manager
Details
- Parcel number: R17W3462061K046
Construction
Type & style
- Home type: SingleFamily
- Property subtype: SingleFamily
Materials
- Roof: Composition
Condition
- Year built: 2020
Community & HOA
Community
- Features: Playground
Location
- Region: Leander
Financial & listing details
- Lease term: 12 Months
Price history
| Date | Event | Price |
|---|---|---|
| 8/31/2025 | Listed for rent | $2,650$1/sqft |
Source: Unlock MLS #8944938 | ||
| 8/30/2025 | Listing removed | $2,650$1/sqft |
Source: Zillow Rentals | ||
| 8/21/2025 | Price change | $2,650-11.5%$1/sqft |
Source: Zillow Rentals | ||
| 8/3/2025 | Listed for rent | $2,995+22.5%$1/sqft |
Source: Zillow Rentals | ||
| 7/25/2025 | Listing removed | $2,445$1/sqft |
Source: Zillow Rentals | ||

