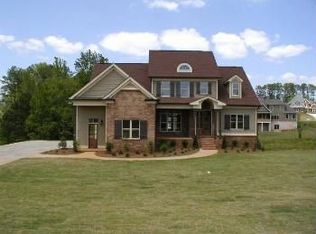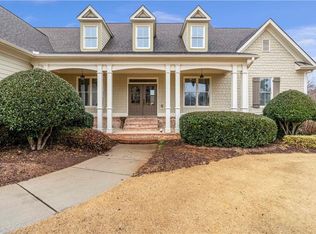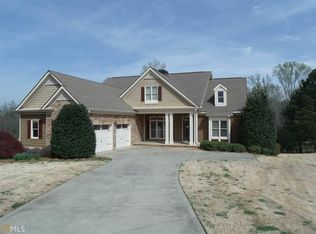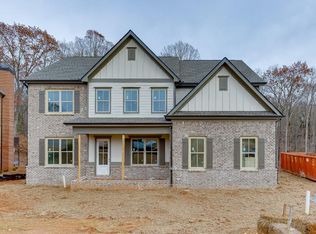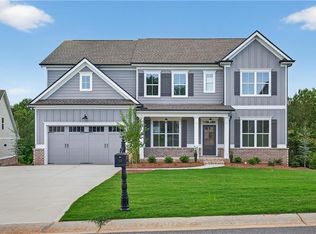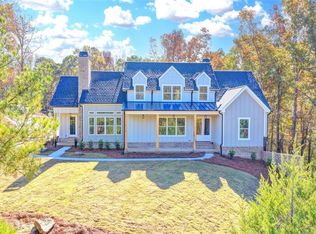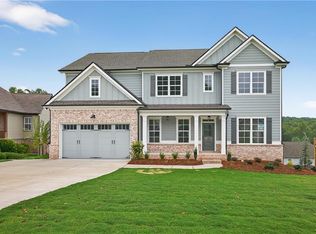“Lot 17M- Charlotte C plan on unfinished basement with 3 car garage.” This gorgeous 4-bedroom, 4.5-bath ranch plan is exactly what you're looking for! Located in the amenity-rich golf community, Traditions of Braselton, and built by Hillgrove Homes. This new construction home is loaded with bonus features like an upgraded whole house window package, extensive trim, 8X8 storefront window, a WIFI compatible thermostat and irrigation system, Mohawk flooring, KitchenAid appliances, expansive concrete driveway, purposeful electrical plan design, double water heaters, black or bronze door hardware, and upgraded lighting and plumbing fixture package. The spacious gourmet kitchen overlooks the inviting family room, which features coffered ceilings, shiplap, a brick fireplace with a cedar mantle, and built-in custom cabinetry. The kitchen awards premium cabinetry with soft-close drawers and an oversized island, quartz countertops, a pot filler, stainless steel appliances, under-cabinet lighting, a custom tile backsplash, a farmhouse sink, and an expansive walk-in pantry with built-in shelving. The flexible dining/office space right off the foyer showcases stunning floor-to-ceiling trim. Additional features include 10-foot ceilings on the main floor, a mudroom, a guest bathroom on the main floor, and oversized closets, providing optimal storage. The relaxing primary bedroom offers a primary bath retreat with a tiled walk-in shower, dual showerheads, quartz countertops, custom tilework, frameless glass, upgraded cabinetry, and dual vanities. A true bonus is the large primary closet connecting directly to the laundry room with plentiful cabinets. Additionally, there's a junior primary suite on the main level with a generously sized bathroom and closet. Upstairs, you will find two secondary bedrooms, both with their own ensuite baths, and additional storage. The covered porch with/ outdoor fireplace overlooks a large, level wooded backyard, and there’s a golf cart garage for added convenience. This home is in the highly sought-after Jackson County School District, and the neighborhood is rich in activities like swimming, tennis, pickleball, fitness, golf, restaurant, and more. The estimated completion date is mid to late January 2026. Ask about our special preferred lender incentives!
Active
$889,900
180 Harmony Grove Ln, Jefferson, GA 30549
4beds
3,202sqft
Est.:
Single Family Residence, Residential
Built in 2025
0.48 Acres Lot
$887,200 Zestimate®
$278/sqft
$92/mo HOA
What's special
Large level wooded backyardOversized islandExtensive trimBuilt-in custom cabinetryStainless steel appliancesCustom tileworkFrameless glass
- 46 days |
- 306 |
- 5 |
Zillow last checked: 8 hours ago
Listing updated: December 16, 2025 at 05:59am
Listing Provided by:
RACHEL N WEBB,
Hill Wood Realty, LLC. 770-822-2499
Source: FMLS GA,MLS#: 7675954
Tour with a local agent
Facts & features
Interior
Bedrooms & bathrooms
- Bedrooms: 4
- Bathrooms: 5
- Full bathrooms: 4
- 1/2 bathrooms: 1
- Main level bathrooms: 2
- Main level bedrooms: 2
Rooms
- Room types: Family Room, Office
Primary bedroom
- Features: Master on Main, Oversized Master
- Level: Master on Main, Oversized Master
Bedroom
- Features: Master on Main, Oversized Master
Primary bathroom
- Features: Double Vanity, Separate Tub/Shower, Vaulted Ceiling(s)
Dining room
- Features: Open Concept, Separate Dining Room
Kitchen
- Features: Cabinets White, Eat-in Kitchen, Kitchen Island, Pantry Walk-In, Stone Counters, View to Family Room
Heating
- Central, Electric
Cooling
- Ceiling Fan(s), Central Air
Appliances
- Included: Dishwasher, Disposal, Double Oven, Electric Oven, Electric Water Heater, Gas Cooktop, Microwave, Range Hood
- Laundry: Laundry Room, Main Level
Features
- Bookcases, Coffered Ceiling(s), Double Vanity, Entrance Foyer, High Ceilings 9 ft Upper, High Ceilings 10 ft Main, High Speed Internet, Tray Ceiling(s), Walk-In Closet(s)
- Flooring: Carpet, Ceramic Tile, Hardwood
- Windows: Double Pane Windows, Insulated Windows
- Basement: Bath/Stubbed,Daylight,Exterior Entry,Full,Interior Entry,Unfinished
- Number of fireplaces: 1
- Fireplace features: Decorative, Factory Built, Family Room
- Common walls with other units/homes: No Common Walls
Interior area
- Total structure area: 3,202
- Total interior livable area: 3,202 sqft
Video & virtual tour
Property
Parking
- Total spaces: 3
- Parking features: Attached, Driveway, Garage, Garage Faces Side
- Attached garage spaces: 3
- Has uncovered spaces: Yes
Accessibility
- Accessibility features: None
Features
- Levels: Two
- Stories: 2
- Patio & porch: Covered, Front Porch, Rear Porch
- Exterior features: Private Yard, No Dock
- Pool features: None
- Spa features: None
- Fencing: None
- Has view: Yes
- View description: Other
- Waterfront features: None
- Body of water: None
Lot
- Size: 0.48 Acres
- Features: Front Yard, Landscaped, Level
Details
- Additional structures: None
- Parcel number: 105D 017M
- Other equipment: None
- Horse amenities: None
Construction
Type & style
- Home type: SingleFamily
- Architectural style: Ranch,Traditional
- Property subtype: Single Family Residence, Residential
Materials
- Fiber Cement, Other
- Foundation: Concrete Perimeter
- Roof: Composition
Condition
- New Construction
- New construction: Yes
- Year built: 2025
Details
- Warranty included: Yes
Utilities & green energy
- Electric: 110 Volts, 220 Volts in Laundry
- Sewer: Public Sewer
- Water: Public
- Utilities for property: Cable Available, Electricity Available, Phone Available, Sewer Available, Underground Utilities, Water Available
Green energy
- Energy efficient items: None
- Energy generation: None
Community & HOA
Community
- Features: Clubhouse, Fitness Center, Golf, Homeowners Assoc, Lake, Near Schools, Near Shopping, Pickleball, Playground, Pool, Sidewalks, Tennis Court(s)
- Security: Carbon Monoxide Detector(s), Smoke Detector(s)
- Subdivision: Traditions Of Braselton
HOA
- Has HOA: Yes
- Services included: Swim, Tennis
- HOA fee: $1,100 annually
Location
- Region: Jefferson
Financial & listing details
- Price per square foot: $278/sqft
- Annual tax amount: $933
- Date on market: 11/4/2025
- Cumulative days on market: 46 days
- Electric utility on property: Yes
- Road surface type: Asphalt
Estimated market value
$887,200
$843,000 - $932,000
Not available
Price history
Price history
| Date | Event | Price |
|---|---|---|
| 11/4/2025 | Listed for sale | $889,900$278/sqft |
Source: | ||
Public tax history
Public tax history
Tax history is unavailable.BuyAbility℠ payment
Est. payment
$5,243/mo
Principal & interest
$4232
Property taxes
$608
Other costs
$403
Climate risks
Neighborhood: 30549
Nearby schools
GreatSchools rating
- 6/10Gum Springs Elementary SchoolGrades: PK-5Distance: 0.4 mi
- 7/10West Jackson Middle SchoolGrades: 6-8Distance: 0.5 mi
- 7/10Jackson County High SchoolGrades: 9-12Distance: 1.8 mi
Schools provided by the listing agent
- Elementary: Gum Springs
- Middle: West Jackson
- High: Jackson County
Source: FMLS GA. This data may not be complete. We recommend contacting the local school district to confirm school assignments for this home.
- Loading
- Loading
