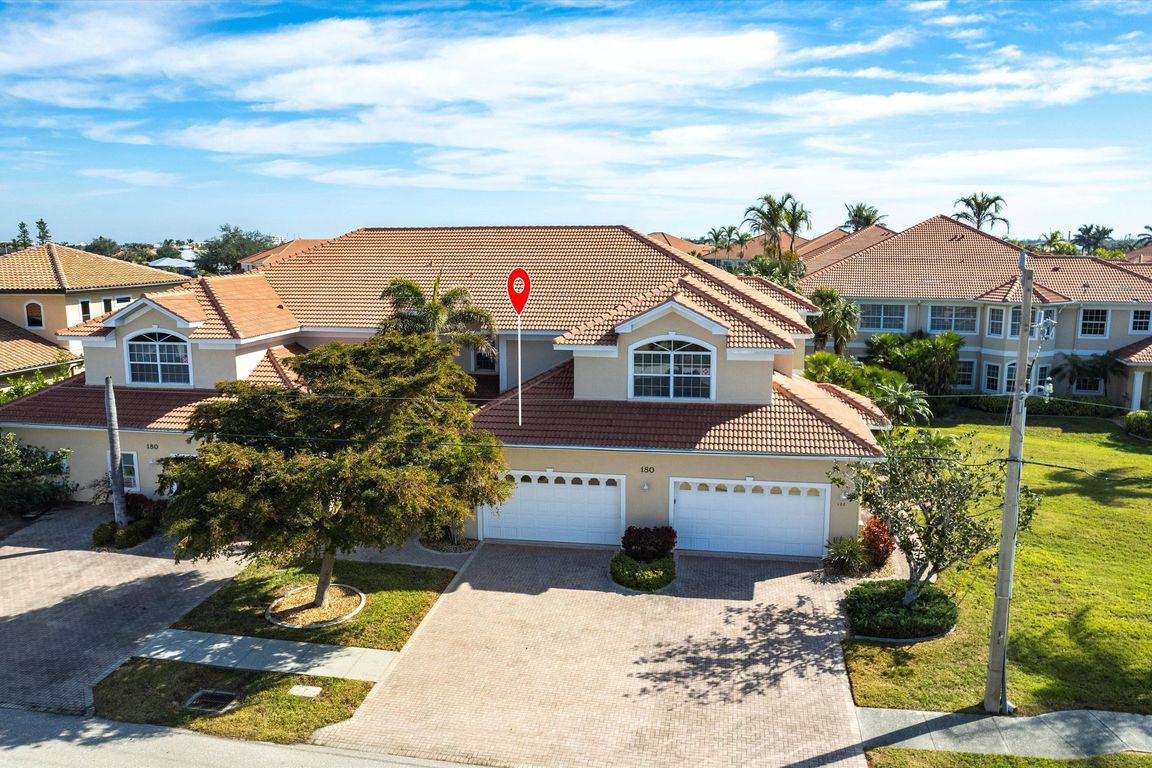
For salePrice cut: $25K (10/31)
$500,000
3beds
2,022sqft
180 Hibiscus Dr APT 112, Punta Gorda, FL 33950
3beds
2,022sqft
Condominium
Built in 2002
2 Attached garage spaces
$247 price/sqft
$975 monthly HOA fee
What's special
Sailboat waterfront condoAbundance of natural lightExtra living spaceCozy breakfast nookMature treesDeeded dockMaster suite
REDUCED TO SELL!! Bring your BIG BOAT- largest slip in the community Enjoy resort style living in this beautiful, tastefully appointed FULLY FURNISHED 3 bedroom, 2 bath sailboat waterfront condo with deeded dock in the Tarpon Cove community in popular Punta Gorda Isles. From your back door you can enjoy some ...
- 312 days |
- 135 |
- 1 |
Source: Stellar MLS,MLS#: C7504348 Originating MLS: Port Charlotte
Originating MLS: Port Charlotte
Travel times
Great Room
Dining Room
Kitchen
Florida Room
Primary Bedroom
Waterfront
Zillow last checked: 8 hours ago
Listing updated: November 07, 2025 at 02:43pm
Listing Provided by:
Brian Ziegler 941-815-1158,
MARINA PARK REALTY LLC 941-205-0888
Source: Stellar MLS,MLS#: C7504348 Originating MLS: Port Charlotte
Originating MLS: Port Charlotte

Facts & features
Interior
Bedrooms & bathrooms
- Bedrooms: 3
- Bathrooms: 2
- Full bathrooms: 2
Rooms
- Room types: Florida Room, Great Room, Utility Room, Storage Rooms
Primary bedroom
- Features: Ceiling Fan(s), En Suite Bathroom, Walk-In Closet(s)
- Level: First
- Area: 210 Square Feet
- Dimensions: 15x14
Bedroom 2
- Features: Ceiling Fan(s), Built-in Closet
- Level: First
- Area: 156 Square Feet
- Dimensions: 13x12
Bedroom 3
- Features: Ceiling Fan(s), Built-in Closet
- Level: First
- Area: 169 Square Feet
- Dimensions: 13x13
Dinette
- Level: First
- Area: 56 Square Feet
- Dimensions: 8x7
Dining room
- Level: First
- Area: 156 Square Feet
- Dimensions: 13x12
Florida room
- Features: Ceiling Fan(s), Wet Bar
- Level: First
- Area: 176 Square Feet
- Dimensions: 16x11
Great room
- Features: Ceiling Fan(s)
- Level: First
- Area: 210 Square Feet
- Dimensions: 15x14
Kitchen
- Features: Pantry
- Level: First
- Area: 110 Square Feet
- Dimensions: 11x10
Heating
- Central, Electric
Cooling
- Central Air
Appliances
- Included: Bar Fridge, Dishwasher, Dryer, Electric Water Heater, Indoor Grill, Microwave, Range, Refrigerator, Washer
- Laundry: Laundry Room
Features
- Built-in Features, Ceiling Fan(s), Crown Molding, Eating Space In Kitchen, High Ceilings, Open Floorplan, Solid Surface Counters, Solid Wood Cabinets, Tray Ceiling(s), Walk-In Closet(s)
- Flooring: Tile
- Doors: Sliding Doors
- Windows: Blinds
- Has fireplace: No
- Furnished: Yes
- Common walls with other units/homes: Corner Unit
Interior area
- Total structure area: 2,022
- Total interior livable area: 2,022 sqft
Video & virtual tour
Property
Parking
- Total spaces: 2
- Parking features: Driveway, Garage Door Opener
- Attached garage spaces: 2
- Has uncovered spaces: Yes
- Details: Garage Dimensions: 22X20
Features
- Levels: One
- Stories: 1
- Patio & porch: Enclosed, Rear Porch
- Exterior features: Irrigation System, Lighting, Rain Gutters, Boat Slip
- Pool features: Gunite, Heated, In Ground
- Has view: Yes
- View description: Water, Canal
- Has water view: Yes
- Water view: Water,Canal
- Waterfront features: Waterfront, Canal - Saltwater, Bay/Harbor Access, Saltwater Canal Access, Gulf/Ocean Access, Gulf/Ocean to Bay Access, River Access, Bridges - No Fixed Bridges, Lift, Sailboat Water, Seawall
Lot
- Size: 2,022 Square Feet
- Features: FloodZone, Near Golf Course, Near Marina
Details
- Parcel number: 412211776002
- Zoning: GM-15
- Special conditions: None
Construction
Type & style
- Home type: Condo
- Property subtype: Condominium
Materials
- Block, Stucco
- Foundation: Slab
- Roof: Tile
Condition
- New construction: No
- Year built: 2002
Utilities & green energy
- Sewer: Public Sewer
- Water: Public
- Utilities for property: BB/HS Internet Available, Electricity Connected, Public, Sewer Connected, Water Connected
Community & HOA
Community
- Features: Water Access, Waterfront, Association Recreation - Owned, Buyer Approval Required, Deed Restrictions, Pool
- Subdivision: TARPON COVE PH 01
HOA
- Has HOA: Yes
- Amenities included: Maintenance, Pool
- Services included: Community Pool, Fidelity Bond, Insurance, Maintenance Structure, Manager, Pool Maintenance, Recreational Facilities, Sewer, Trash, Water
- HOA fee: $975 monthly
- HOA name: GATEWAY MANAGEMENT
- HOA phone: 941-629-8190
- Pet fee: $0 monthly
Location
- Region: Punta Gorda
Financial & listing details
- Price per square foot: $247/sqft
- Tax assessed value: $458,893
- Annual tax amount: $7,855
- Date on market: 1/30/2025
- Cumulative days on market: 295 days
- Listing terms: Cash,Conventional,FHA,VA Loan
- Ownership: Fee Simple
- Total actual rent: 0
- Electric utility on property: Yes
- Road surface type: Paved