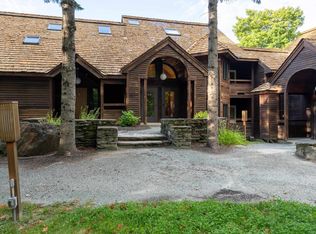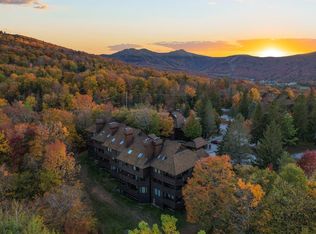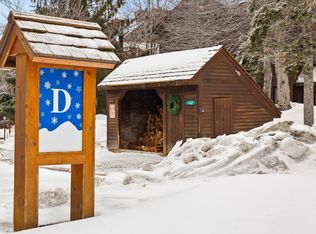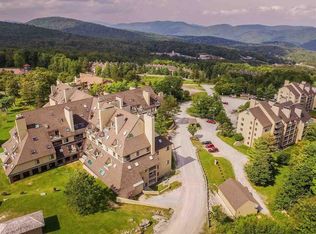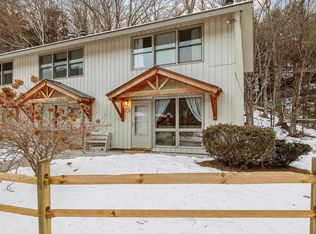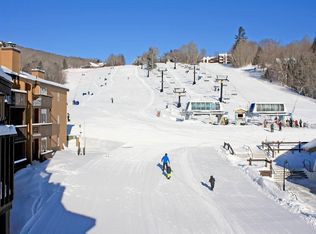Ski in to this tastefully decorated one-bedroom, one-bathroom condo. Use it yourself and/or make some money from this popular rental property. In move-in condition, the updated interior features modern finishes, clean lines and a contemporary palette of colors. The open concept kitchen/living area welcomes abundant natural light and faces the woods, providing privacy and tranquility. A few of this unit’s special features include two private decks, new windows and doors, stainless steel kitchen appliances, washer/dryer, a wood-burning fireplace, and access to amenities. Building J is conveniently located near the Sports Center, which has an indoor pool, outdoor hot tub, and fitness center. This end-unit allows privacy, yet is near world class skiing, enabling ski home access and shuttle service to and from the mountain on winter weekends and holidays. Dining, shopping and year-round outdoor activities are just a short drive away. Spend the day on the mountain or playing golf at one of the two nearby golf courses and relax by the warm fireplace of this tranquil location. This unit does not share an exterior entrance, allowing additional privacy where you can unload your gear in an indoor locker right outside your door. Owners are allowed to have pets. Pets are not allowed for renters. Don’t miss your opportunity to own a fully furnished, move-in ready condo at Highridge! Schedule your private showing now!
Active
Listed by:
Heidi Bomengen,
Prestige Real Estate of Killington 802-422-3923
Price cut: $5K (1/25)
$334,900
180 High Ridge Road #J10, Killington, VT 05751
1beds
623sqft
Est.:
Condominium
Built in 1989
-- sqft lot
$332,000 Zestimate®
$538/sqft
$-- HOA
What's special
Wood-burning fireplaceContemporary palette of colorsClean linesTwo private decksEnd-unit allows privacyModern finishesStainless steel kitchen appliances
- 221 days |
- 1,575 |
- 40 |
Zillow last checked: 8 hours ago
Listing updated: January 25, 2026 at 01:39pm
Listed by:
Heidi Bomengen,
Prestige Real Estate of Killington 802-422-3923
Source: PrimeMLS,MLS#: 5037686
Tour with a local agent
Facts & features
Interior
Bedrooms & bathrooms
- Bedrooms: 1
- Bathrooms: 1
- Full bathrooms: 1
Heating
- Propane, Baseboard, Hot Water
Cooling
- None
Appliances
- Included: Dishwasher, Dryer, Electric Range, Refrigerator, Washer, Propane Water Heater
Features
- Kitchen/Living, Natural Light, Soaking Tub, Indoor Storage
- Flooring: Tile, Vinyl Plank
- Windows: Drapes
- Has basement: No
- Number of fireplaces: 1
- Fireplace features: Wood Burning, 1 Fireplace
- Furnished: Yes
Interior area
- Total structure area: 623
- Total interior livable area: 623 sqft
- Finished area above ground: 623
- Finished area below ground: 0
Property
Parking
- Parking features: Shared Driveway, Unassigned
Features
- Levels: One
- Stories: 1
- Exterior features: Deck
Lot
- Features: Corner Lot, Landscaped, Ski Area, Mountain, Near Golf Course, Near Paths, Near Skiing
Details
- Parcel number: 58818513006
- Zoning description: Residential
- Other equipment: Sprinkler System
Construction
Type & style
- Home type: Condo
- Property subtype: Condominium
Materials
- Wood Frame, Clapboard Exterior
- Foundation: Concrete
- Roof: Wood Shingle
Condition
- New construction: No
- Year built: 1989
Utilities & green energy
- Electric: Circuit Breakers
- Sewer: Community
- Utilities for property: Cable, Propane, Phone Available
Community & HOA
Community
- Security: Carbon Monoxide Detector(s), Smoke Detector(s)
HOA
- Amenities included: Maintenance Structure, Fitness Center, Master Insurance, Recreation Room, Landscaping, Common Acreage, Spa/Hot Tub, Sauna, Snow Removal, Tennis Court(s), Trash Removal
- Services included: Cable TV, Maintenance Grounds, Plowing, Recreation, Sewer, Trash, Water, Condo Association Fee, Internet, Firewood
- Additional fee info: Fee: $551.5
Location
- Region: Killington
Financial & listing details
- Price per square foot: $538/sqft
- Tax assessed value: $85,000
- Annual tax amount: $2,852
- Date on market: 7/1/2025
Estimated market value
$332,000
$315,000 - $349,000
$1,772/mo
Price history
Price history
| Date | Event | Price |
|---|---|---|
| 1/25/2026 | Price change | $334,900-1.5%$538/sqft |
Source: | ||
| 1/3/2026 | Price change | $339,900-1.5%$546/sqft |
Source: | ||
| 8/11/2025 | Price change | $345,000-1.1%$554/sqft |
Source: | ||
| 7/1/2025 | Listed for sale | $349,000$560/sqft |
Source: | ||
| 5/28/2025 | Listing removed | $349,000$560/sqft |
Source: | ||
Public tax history
Public tax history
| Year | Property taxes | Tax assessment |
|---|---|---|
| 2024 | -- | $85,000 |
| 2023 | -- | $85,000 |
| 2022 | -- | $85,000 |
Find assessor info on the county website
BuyAbility℠ payment
Est. payment
$1,935/mo
Principal & interest
$1299
Property taxes
$519
Home insurance
$117
Climate risks
Neighborhood: Killington Village
Nearby schools
GreatSchools rating
- 7/10Rutland Town Elementary SchoolGrades: PK-8Distance: 9.4 mi
- 8/10Rutland Senior High SchoolGrades: 9-12Distance: 8.9 mi
- 7/10Killington Elementary SchoolGrades: PK-6Distance: 1.2 mi
Schools provided by the listing agent
- Elementary: Killington Elementary School
- Middle: Woodstock Union Middle School
- High: Woodstock Union High School
Source: PrimeMLS. This data may not be complete. We recommend contacting the local school district to confirm school assignments for this home.
- Loading
- Loading
