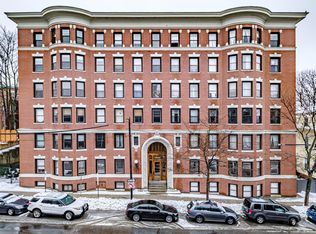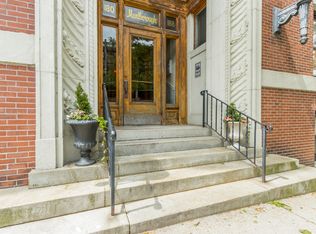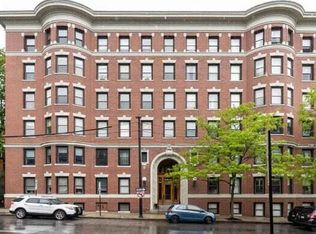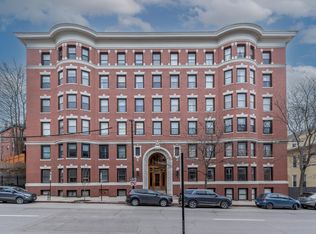Closed
$445,000
180 High Street #21, Portland, ME 04101
3beds
1,247sqft
Condominium
Built in 1910
-- sqft lot
$461,800 Zestimate®
$357/sqft
$2,689 Estimated rent
Home value
$461,800
$434,000 - $494,000
$2,689/mo
Zestimate® history
Loading...
Owner options
Explore your selling options
What's special
Welcome to one of the most iconic condominium buildings in Portland; The Marlborough! As you enter, you'll notice the unique octagonal reception area where you can take the ''birdcage'' elevator or wide staircase to the second floor. Enter the unit and be greeted by a gracious foyer with two closets. You'll notice windows on three sides of this unit allowing morning and afternoon sunlight to stream in. Several built ins and classic architectural details give the sense of a quality-built building. This particular unit was built for the original owner of this building and is the largest one here. There is a full laundry room and storage space accessed from the elevator and a charming backyard garden space to enjoy, right in the middle of the city! Live here and be close to the Art's District and all of the excitement that downtown Portland has to offer!
Zillow last checked: 8 hours ago
Listing updated: July 03, 2025 at 09:54am
Listed by:
Gardner Real Estate Group
Bought with:
Keller Williams Realty
Source: Maine Listings,MLS#: 1583069
Facts & features
Interior
Bedrooms & bathrooms
- Bedrooms: 3
- Bathrooms: 1
- Full bathrooms: 1
Bedroom 1
- Features: Closet
- Level: First
Bedroom 2
- Features: Closet
- Level: First
Bedroom 3
- Features: Closet
- Level: First
Dining room
- Features: Built-in Features, Formal
- Level: First
Kitchen
- Level: First
Living room
- Features: Built-in Features
- Level: First
Other
- Level: First
Heating
- Steam
Cooling
- None
Appliances
- Included: Dishwasher, Electric Range, Refrigerator
- Laundry: Laundry - Coin
Features
- Elevator, One-Floor Living, Shower, Storage
- Flooring: Tile, Wood
- Basement: Interior Entry,Full,Brick/Mortar
- Has fireplace: No
Interior area
- Total structure area: 1,247
- Total interior livable area: 1,247 sqft
- Finished area above ground: 1,247
- Finished area below ground: 0
Property
Parking
- Parking features: No Driveway, 1 - 4 Spaces, Leased, Off Site
Accessibility
- Accessibility features: Elevator/Chair Lift
Features
- Patio & porch: Patio
Lot
- Features: Business District, Historic District, City Lot, Near Shopping, Sidewalks, Landscaped
Details
- Parcel number: PTLDM046BB014021
- Zoning: B3
Construction
Type & style
- Home type: Condo
- Architectural style: Other
- Property subtype: Condominium
Materials
- Masonry, Brick
- Foundation: Brick/Mortar
- Roof: Flat,Membrane
Condition
- Year built: 1910
Utilities & green energy
- Electric: Circuit Breakers
- Sewer: Public Sewer
- Water: Public
Community & neighborhood
Location
- Region: Portland
- Subdivision: Arts District / The Marlborough Condominium
HOA & financial
HOA
- Has HOA: Yes
- HOA fee: $468 monthly
Other
Other facts
- Road surface type: Paved
Price history
| Date | Event | Price |
|---|---|---|
| 5/11/2025 | Listing removed | $3,695$3/sqft |
Source: Zillow Rentals | ||
| 5/4/2025 | Listed for rent | $3,695+4.1%$3/sqft |
Source: Zillow Rentals | ||
| 5/12/2024 | Listing removed | -- |
Source: Zillow Rentals | ||
| 5/2/2024 | Listed for rent | $3,550$3/sqft |
Source: Zillow Rentals | ||
| 3/28/2024 | Sold | $445,000$357/sqft |
Source: | ||
Public tax history
| Year | Property taxes | Tax assessment |
|---|---|---|
| 2024 | $4,732 | $328,400 |
| 2023 | $4,732 +5.9% | $328,400 |
| 2022 | $4,470 +5.3% | $328,400 +80.3% |
Find assessor info on the county website
Neighborhood: Parkside
Nearby schools
GreatSchools rating
- 3/10Howard C Reiche Community SchoolGrades: PK-5Distance: 0.3 mi
- 2/10King Middle SchoolGrades: 6-8Distance: 0.5 mi
- 4/10Portland High SchoolGrades: 9-12Distance: 0.4 mi

Get pre-qualified for a loan
At Zillow Home Loans, we can pre-qualify you in as little as 5 minutes with no impact to your credit score.An equal housing lender. NMLS #10287.
Sell for more on Zillow
Get a free Zillow Showcase℠ listing and you could sell for .
$461,800
2% more+ $9,236
With Zillow Showcase(estimated)
$471,036


