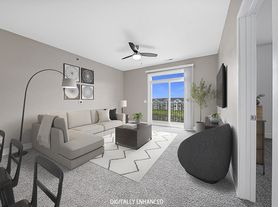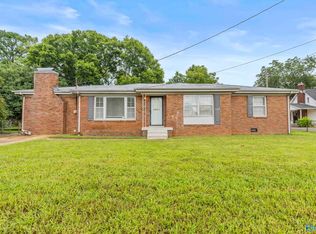Lovely 2 Sty Home with a Wrap Around Covered Front Porch & Screened Deck! Minutes from Memorial Parkway,Shopping & Restaurants,this spacious Home has 3 Upstairs Bedrooms with Carpet,The Master Bedroom has Ceiling Fan,Walk In Closet & Full Bath,1/2 Bath Downstairs,Enjoy evenings in the Family Rm with Ceiling Fan,Fireplace & Wood Floors,A Living Rm with Ceiling Fan & Wood Floors,Eat In Kitchen has Raised Bar,Pantry & Breakfast area that opens to a large Screened Deck with a great view, & Privacy Fence, Central2 HVAC,Car Garage**NO PETS
Properties marked with this icon are provided courtesy of the Valley MLS IDX Database. Some or all of the listings displayed may not belong to the firm whose website is being visited.
All information provided is deemed reliable but is not guaranteed and should be independently verified.
Copyright 2022 Valley MLS
House for rent
$1,500/mo
180 Hollington Dr NE, Huntsville, AL 35811
3beds
1,950sqft
Price may not include required fees and charges.
Singlefamily
Available now
-- Pets
Electric
W/d hookup laundry
Attached garage parking
Electric, central, fireplace
What's special
Privacy fenceScreened deckBreakfast area
- 79 days
- on Zillow |
- -- |
- -- |
Travel times

Get a personal estimate of what you can afford to buy
Personalize your search to find homes within your budget with BuyAbility℠.
Facts & features
Interior
Bedrooms & bathrooms
- Bedrooms: 3
- Bathrooms: 3
- Full bathrooms: 2
- 1/2 bathrooms: 1
Heating
- Electric, Central, Fireplace
Cooling
- Electric
Appliances
- Included: Dishwasher, Range
- Laundry: W/D Hookup
Features
- Open Floorplan
- Has fireplace: Yes
Interior area
- Total interior livable area: 1,950 sqft
Property
Parking
- Parking features: Attached
- Has attached garage: Yes
- Details: Contact manager
Features
- Exterior features: Architecture Style: Open Floor Plan, Curb/Gutters, Double Pane Windows, Driveway-Concrete, Garage Faces Front, Garage-Attached, Garage-Two Car, Heating system: Central 2, Heating: Electric, Masonry, One, Open Floorplan, Sidewalk, W/D Hookup
Details
- Parcel number: 1305214000066044
Construction
Type & style
- Home type: SingleFamily
- Property subtype: SingleFamily
Condition
- Year built: 1999
Community & HOA
Location
- Region: Huntsville
Financial & listing details
- Lease term: 12 Months
Price history
| Date | Event | Price |
|---|---|---|
| 8/21/2025 | Price change | $1,500-3.2%$1/sqft |
Source: ValleyMLS #21891635 | ||
| 8/5/2025 | Price change | $1,550-2.8%$1/sqft |
Source: ValleyMLS #21891635 | ||
| 7/16/2025 | Price change | $1,595-5.9%$1/sqft |
Source: ValleyMLS #21891635 | ||
| 6/13/2025 | Listed for rent | $1,695+16.9%$1/sqft |
Source: ValleyMLS #21891635 | ||
| 3/3/2020 | Listing removed | $1,450$1/sqft |
Source: Intero Real Estate Services #1137506 | ||

