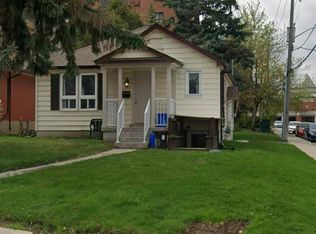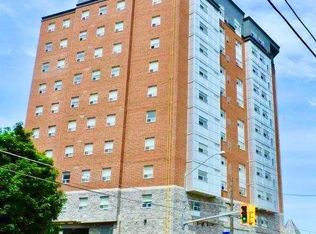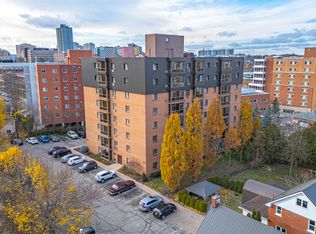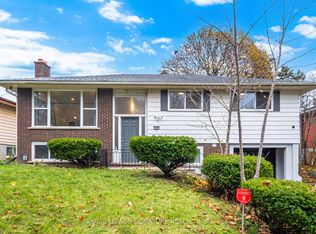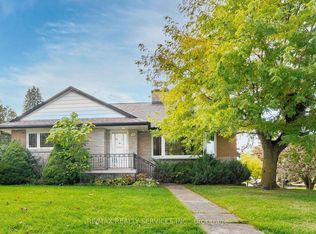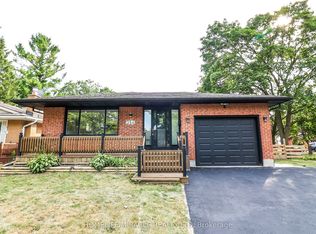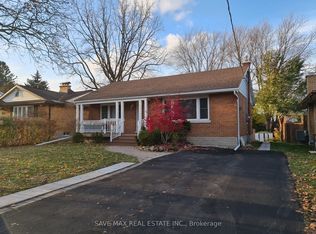Presenting a rare legal 3 independent units with 3 functional kitchens investment opportunity at 180 King Street North, Waterloo. Spacious, multi-level home featuring 7 bedrooms, 3 kitchens, and 3 bathrooms, ideally located directly across from Wilfrid Laurier University and just minutes to the University of Waterloo and Conestoga College. Nestled in the vibrant Northdale neighborhood, this property is perfectly suited for student housing or multi-tenant use, with a rental income potential of $8,000$9,000/month. Its unbeatable location offers easy access to ION light rail transit, Uptown Waterloo's shops, parks, and cafes, as well as the city's thriving tech corridor and educational institutions. Whether you're a savvy investor or looking to live and rent, this is a one-of-a-kind opportunity in the heart of Waterloo's most desirable rental district.
For sale
C$1,149,000
180 King St N, Waterloo, ON N2J 2Y5
7beds
6baths
Single Family Residence
Built in ----
6,268.99 Square Feet Lot
$-- Zestimate®
C$--/sqft
C$-- HOA
What's special
Spacious multi-level home
- 30 days |
- 12 |
- 0 |
Zillow last checked: 8 hours ago
Listing updated: November 20, 2025 at 06:43am
Listed by:
RE/MAX METROPOLIS REALTY
Source: TRREB,MLS®#: X12529574 Originating MLS®#: Toronto Regional Real Estate Board
Originating MLS®#: Toronto Regional Real Estate Board
Facts & features
Interior
Bedrooms & bathrooms
- Bedrooms: 7
- Bathrooms: 6
Primary bedroom
- Level: Ground
- Dimensions: 4.17 x 3.71
Bedroom
- Level: Ground
- Dimensions: 4.17 x 3.71
Bedroom
- Level: Lower
- Dimensions: 3.12 x 4.8
Bedroom 2
- Level: Ground
- Dimensions: 3.02 x 4.22
Bedroom 2
- Level: Lower
- Dimensions: 3.68 x 2.49
Bedroom 3
- Level: Lower
- Dimensions: 3.68 x 2.54
Other
- Level: Ground
- Dimensions: 2.48 x 2.59
Breakfast
- Level: Lower
- Dimensions: 3.23 x 4.98
Dining room
- Level: Ground
- Dimensions: 2.67 x 3.2
Dining room
- Level: In Between
- Dimensions: 3.86 x 5.99
Laundry
- Level: In Between
- Dimensions: 4.17 x 3.73
Living room
- Level: Ground
- Dimensions: 5.59 x 3.81
Recreation
- Level: Lower
- Dimensions: 2.97 x 4.78
Heating
- Forced Air, Electric
Cooling
- Central Air
Appliances
- Included: Water Heater
Features
- In-Law Suite, Primary Bedroom - Main Floor
- Flooring: Carpet Free
- Basement: Finished
- Has fireplace: Yes
Interior area
- Living area range: 2000-2500 null
Video & virtual tour
Property
Parking
- Total spaces: 1
Features
- Pool features: None
Lot
- Size: 6,268.99 Square Feet
Details
- Parcel number: 223680248
Construction
Type & style
- Home type: SingleFamily
- Architectural style: Bungalow
- Property subtype: Single Family Residence
Materials
- Brick
- Foundation: Concrete
- Roof: Asphalt Shingle
Utilities & green energy
- Sewer: Sewer
Community & HOA
Location
- Region: Waterloo
Financial & listing details
- Annual tax amount: C$6,745
- Date on market: 11/10/2025
RE/MAX METROPOLIS REALTY
By pressing Contact Agent, you agree that the real estate professional identified above may call/text you about your search, which may involve use of automated means and pre-recorded/artificial voices. You don't need to consent as a condition of buying any property, goods, or services. Message/data rates may apply. You also agree to our Terms of Use. Zillow does not endorse any real estate professionals. We may share information about your recent and future site activity with your agent to help them understand what you're looking for in a home.
Price history
Price history
Price history is unavailable.
Public tax history
Public tax history
Tax history is unavailable.Climate risks
Neighborhood: Uptown North
Nearby schools
GreatSchools rating
No schools nearby
We couldn't find any schools near this home.
- Loading
