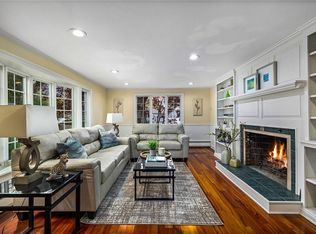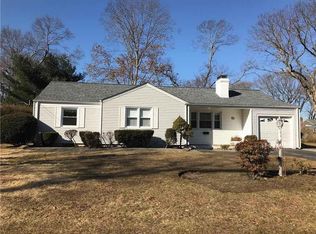Sold for $755,000
$755,000
180 Lansdowne Rd, Warwick, RI 02888
3beds
2,765sqft
Single Family Residence
Built in 1950
10,454.4 Square Feet Lot
$785,200 Zestimate®
$273/sqft
$3,960 Estimated rent
Home value
$785,200
$699,000 - $879,000
$3,960/mo
Zestimate® history
Loading...
Owner options
Explore your selling options
What's special
OFFERS DUE TUESDAY 9/10/24 NOON. Welcome to your dream home in the heart of highly desirable Governor Francis! This beautifully renovated 3-4 bedroom Cape w/ full-shed dormer combines classic style & modern amenities — all on a corner lot on a cul-de-sac! Discover a thoughtfully designed main floor w/ hardwood floors, updated kitchen w/ new cabinetry, Corian & granite counters, new KitchenAid appliances & expanded dining, formal dining room, a beautiful living room w/ fireplace, 1/2 bath & a show-stopping Primary bedroom suite w/ cathedral ceilings, French doors to the patio, walk-in closets, ductless AC & a luxurious ensuite bath w/ double vanity & stone shower/jetted soaking tub. The kitchen & expansion area plus Primary suite all have radiant floor heat (nice and cozy in the winter!). Upstairs you will find 2 spacious bedrooms w/ large closets plus another renovated full bath. The full-shed dormer across the back, steeper pitch roof & high ceilings in the upstairs bedrooms add to the spacious feel. The finished basement has a bonus/flex space w/ sealed concrete foundation, recessed lighting & French drain system to ensure a dry space. New exterior paint, vinyl replacement windows, upgraded 200-amp electrical service w/ generator. Large 1-car detached garage w/ pull-down stairs to full loft. Gorgeous yard featuring patio & walk-way, lush landscaping & in-ground sprinkler system. City sewer. Gas line available in the street. Stunning property in a vibrant community!
Zillow last checked: 8 hours ago
Listing updated: October 16, 2024 at 02:53pm
Listed by:
Lorena Childress 401-921-5011,
HomeSmart Professionals
Bought with:
Liz Andrews, RES.0032179
Westcott Properties
Morgan Hollenbeck, RES.0031524
Westcott Properties
Source: StateWide MLS RI,MLS#: 1367519
Facts & features
Interior
Bedrooms & bathrooms
- Bedrooms: 3
- Bathrooms: 3
- Full bathrooms: 2
- 1/2 bathrooms: 1
Primary bedroom
- Level: First
Heating
- Oil, Forced Water, Other, Zoned
Cooling
- Ductless, Window Unit(s)
Appliances
- Included: Dryer, Exhaust Fan, Microwave, Oven/Range, Refrigerator, Washer
Features
- Wall (Dry Wall), Wall (Plaster), Cathedral Ceiling(s), Skylight, Stairs, Plumbing (Copper), Plumbing (Mixed), Insulation (Ceiling), Insulation (Floors), Insulation (Walls), Ceiling Fan(s)
- Flooring: Ceramic Tile, Hardwood, Carpet
- Doors: Storm Door(s)
- Windows: Insulated Windows, Skylight(s)
- Basement: Full,Interior Entry,Partially Finished,Family Room,Laundry,Storage Space,Utility
- Number of fireplaces: 1
- Fireplace features: Brick
Interior area
- Total structure area: 2,245
- Total interior livable area: 2,765 sqft
- Finished area above ground: 2,245
- Finished area below ground: 520
Property
Parking
- Total spaces: 5
- Parking features: Detached, Garage Door Opener, Driveway
- Garage spaces: 1
- Has uncovered spaces: Yes
Features
- Patio & porch: Patio
- Fencing: Fenced
- Waterfront features: Walk to Salt Water, Walk To Water
Lot
- Size: 10,454 sqft
- Features: Corner Lot, Cul-De-Sac, Sidewalks, Sprinklers
Details
- Parcel number: WARWM307B0336L0000
- Zoning: A10
- Special conditions: Conventional/Market Value
- Other equipment: Cable TV
Construction
Type & style
- Home type: SingleFamily
- Architectural style: Cape Cod
- Property subtype: Single Family Residence
Materials
- Dry Wall, Plaster, Clapboard
- Foundation: Concrete Perimeter
Condition
- New construction: No
- Year built: 1950
Utilities & green energy
- Electric: 200+ Amp Service, Circuit Breakers, Generator
- Sewer: Assessment to Buyer, Public Sewer
- Water: Municipal, Public
- Utilities for property: Sewer Connected, Water Connected
Community & neighborhood
Community
- Community features: Near Public Transport, Golf, Marina, Public School, Recreational Facilities, Restaurants, Schools, Near Shopping, Near Swimming
Location
- Region: Warwick
- Subdivision: Governor Francis
Price history
| Date | Event | Price |
|---|---|---|
| 10/16/2024 | Sold | $755,000+10.1%$273/sqft |
Source: | ||
| 9/11/2024 | Pending sale | $685,999$248/sqft |
Source: | ||
| 9/4/2024 | Listed for sale | $685,999+292%$248/sqft |
Source: | ||
| 5/2/2002 | Sold | $175,000+20.7%$63/sqft |
Source: Public Record Report a problem | ||
| 5/5/2000 | Sold | $145,000$52/sqft |
Source: Public Record Report a problem | ||
Public tax history
| Year | Property taxes | Tax assessment |
|---|---|---|
| 2025 | $6,904 | $477,100 |
| 2024 | $6,904 +2% | $477,100 |
| 2023 | $6,770 +3.6% | $477,100 +36.7% |
Find assessor info on the county website
Neighborhood: 02888
Nearby schools
GreatSchools rating
- 7/10Holliman SchoolGrades: K-5Distance: 0.8 mi
- 4/10Warwick Veterans Jr. High SchoolGrades: 6-8Distance: 2.4 mi
- 7/10Pilgrim High SchoolGrades: 9-12Distance: 0.7 mi
Get a cash offer in 3 minutes
Find out how much your home could sell for in as little as 3 minutes with a no-obligation cash offer.
Estimated market value$785,200
Get a cash offer in 3 minutes
Find out how much your home could sell for in as little as 3 minutes with a no-obligation cash offer.
Estimated market value
$785,200

