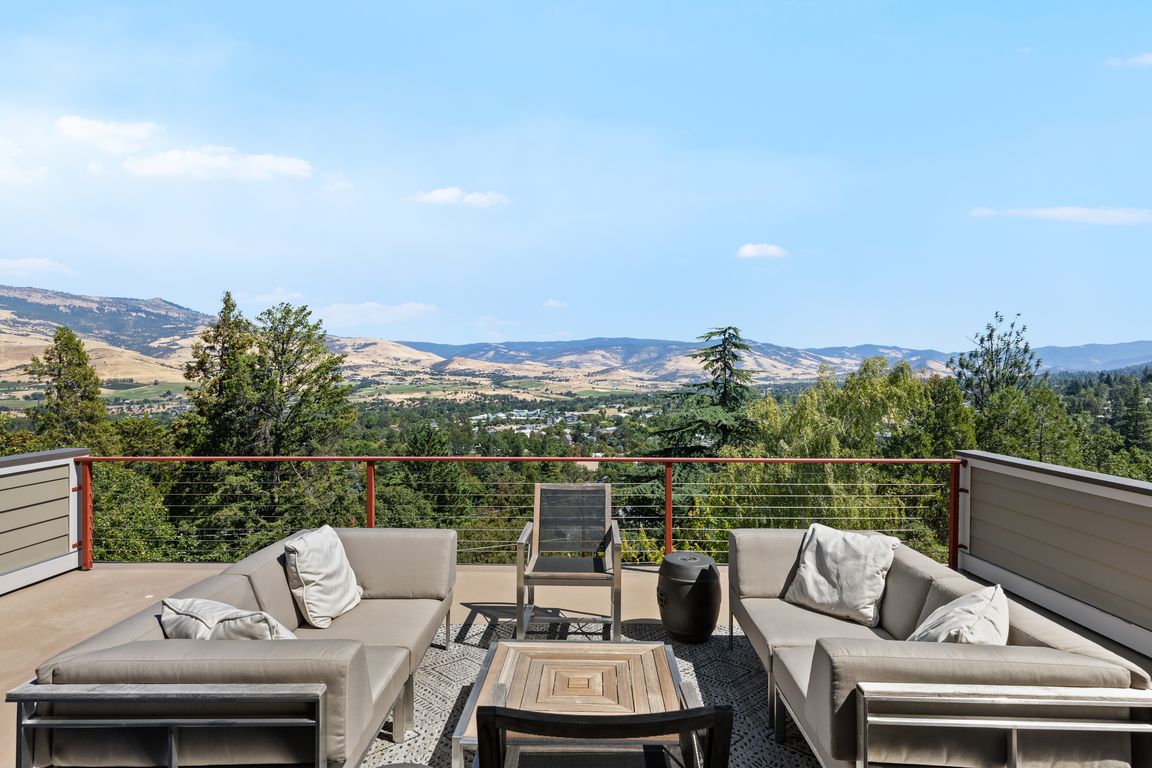
ActivePrice cut: $145K (9/22)
$1,450,000
3beds
3baths
3,173sqft
180 Logan Dr, Ashland, OR 97520
3beds
3baths
3,173sqft
Single family residence
Built in 2005
10,018 sqft
2 Garage spaces
$457 price/sqft
$125 annually HOA fee
What's special
Sleek induction rangePrivate cul-de-sacViewing deckDedicated tv roomComfortable guest roomGourmet kitchenOpen floor plan
Experience the best of Craftsman charm and modern living in this stunning home. Situated on a private cul-de-sac, this residence offers a serene escape with great views from multiple vantage points. The open floor plan creates a seamless flow between the living room, dining area, and a gourmet kitchen. The kitchen ...
- 46 days |
- 925 |
- 20 |
Source: Oregon Datashare,MLS#: 220208172
Travel times
Living Room
Kitchen
Dining Room
Foyer
Primary Bedroom
Primary Bathroom
Bedroom
Office
Family Room
Bathroom
Bathroom
Balconies
Outdoor Spaces
Outdoor Spaces +
Laundry Room
Zillow last checked: 7 hours ago
Listing updated: September 25, 2025 at 12:37pm
Listed by:
Gateway Real Estate 541-482-1040
Source: Oregon Datashare,MLS#: 220208172
Facts & features
Interior
Bedrooms & bathrooms
- Bedrooms: 3
- Bathrooms: 3
Heating
- Heat Pump
Cooling
- Central Air, ENERGY STAR Qualified Equipment, Heat Pump, Whole House Fan, Zoned
Appliances
- Included: Instant Hot Water, Dishwasher, Disposal, Dryer, Range, Range Hood, Refrigerator, Solar Hot Water, Washer, Water Heater, Wine Refrigerator
Features
- Bidet, Breakfast Bar, Built-in Features, Ceiling Fan(s), Central Vacuum, Double Vanity, Dry Bar, Enclosed Toilet(s), Linen Closet, Open Floorplan, Primary Downstairs, Stone Counters, Tile Shower, Walk-In Closet(s), Wet Bar, Wired for Sound
- Flooring: Bamboo, Carpet
- Windows: Double Pane Windows, Skylight(s), Vinyl Frames
- Basement: None
- Has fireplace: Yes
- Fireplace features: Gas, Insert, Living Room
- Common walls with other units/homes: No Common Walls
Interior area
- Total structure area: 3,173
- Total interior livable area: 3,173 sqft
Video & virtual tour
Property
Parking
- Total spaces: 2
- Parking features: Electric Vehicle Charging Station(s), Garage Door Opener, Shared Driveway
- Garage spaces: 2
- Has uncovered spaces: Yes
Features
- Levels: Three Or More
- Stories: 3
- Patio & porch: Deck
- Exterior features: Fire Pit
- Fencing: Fenced
- Has view: Yes
- View description: Mountain(s), Neighborhood, Panoramic, Valley
Lot
- Size: 10,018.8 Square Feet
- Features: Drip System, Garden, Landscaped, Sloped, Sprinkler Timer(s), Sprinklers In Front, Sprinklers In Rear
Details
- Parcel number: 10769766
- Zoning description: R-1-10
- Special conditions: Standard
Construction
Type & style
- Home type: SingleFamily
- Architectural style: Craftsman
- Property subtype: Single Family Residence
Materials
- Frame
- Foundation: Concrete Perimeter
- Roof: Asphalt
Condition
- New construction: No
- Year built: 2005
Utilities & green energy
- Sewer: Public Sewer
- Water: Backflow Domestic, Public, Water Meter
Green energy
- Water conservation: Smart Irrigation
Community & HOA
Community
- Security: Carbon Monoxide Detector(s), Fire Sprinkler System, Smoke Detector(s)
HOA
- Has HOA: Yes
- Amenities included: Other
- HOA fee: $125 annually
Location
- Region: Ashland
Financial & listing details
- Price per square foot: $457/sqft
- Tax assessed value: $1,252,270
- Annual tax amount: $13,929
- Date on market: 8/22/2025
- Listing terms: Cash,Conventional
- Inclusions: See private remarks
- Exclusions: See private remarks
- Road surface type: Paved